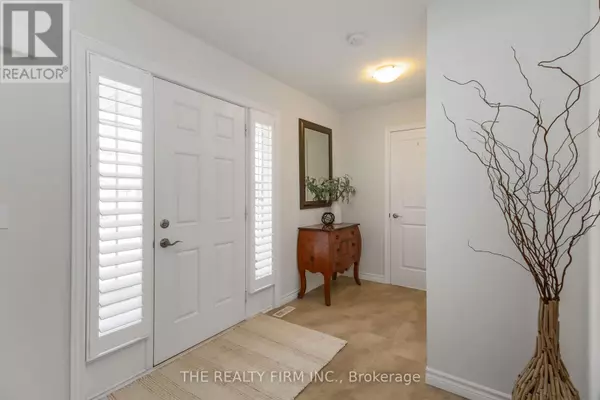
3 Beds
3 Baths
1,400 SqFt
3 Beds
3 Baths
1,400 SqFt
Key Details
Property Type Townhouse
Sub Type Townhouse
Listing Status Active
Purchase Type For Sale
Square Footage 1,400 sqft
Price per Sqft $410
Subdivision North C
MLS® Listing ID X12412730
Style Multi-level
Bedrooms 3
Half Baths 1
Condo Fees $278/mo
Property Sub-Type Townhouse
Source London and St. Thomas Association of REALTORS®
Property Description
Location
Province ON
Rooms
Kitchen 1.0
Extra Room 1 Second level 5.16 m X 3.4 m Primary Bedroom
Extra Room 2 Third level 3.89 m X 2.84 m Bedroom
Extra Room 3 Third level 3.54 m X 2.96 m Bedroom 2
Extra Room 4 Lower level 3.76 m X 5.36 m Recreational, Games room
Extra Room 5 Main level 3.13 m X 2.65 m Kitchen
Extra Room 6 Main level 5.28 m X 3.15 m Living room
Interior
Heating Forced air
Cooling Central air conditioning
Exterior
Parking Features Yes
Community Features Pet Restrictions
View Y/N No
Total Parking Spaces 3
Private Pool No
Building
Architectural Style Multi-level
Others
Ownership Condominium/Strata
Virtual Tour https://youtu.be/7_adOPQm6Eo

"My job is to find and attract mastery-based agents to the office, protect the culture, and make sure everyone is happy! "







