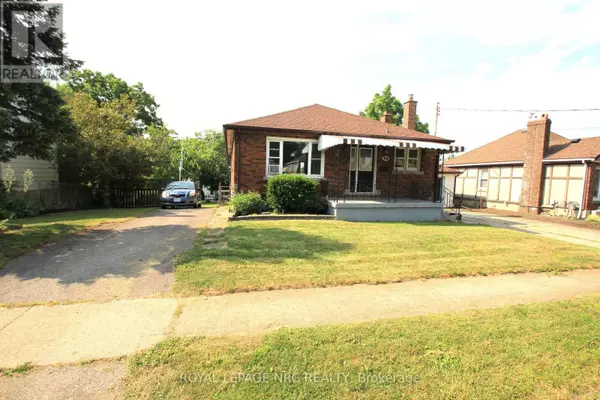
4 Beds
2 Baths
1,100 SqFt
4 Beds
2 Baths
1,100 SqFt
Key Details
Property Type Single Family Home
Sub Type Freehold
Listing Status Active
Purchase Type For Sale
Square Footage 1,100 sqft
Price per Sqft $472
Subdivision 460 - Burleigh Hill
MLS® Listing ID X12412744
Style Bungalow
Bedrooms 4
Property Sub-Type Freehold
Source Niagara Association of REALTORS®
Property Description
Location
Province ON
Rooms
Kitchen 2.0
Extra Room 1 Basement 1.86 m X 1.52 m Bathroom
Extra Room 2 Basement 4.27 m X 2.15 m Mud room
Extra Room 3 Basement 3.68 m X 3.05 m Utility room
Extra Room 4 Basement 8.25 m X 4.27 m Recreational, Games room
Extra Room 5 Basement 3.07 m X 2.14 m Bedroom 3
Extra Room 6 Basement 3.07 m X 2.77 m Bedroom 4
Interior
Heating Radiant heat
Cooling Wall unit
Fireplaces Number 1
Exterior
Parking Features Yes
Community Features School Bus
View Y/N No
Total Parking Spaces 6
Private Pool No
Building
Story 1
Sewer Sanitary sewer
Architectural Style Bungalow
Others
Ownership Freehold

"My job is to find and attract mastery-based agents to the office, protect the culture, and make sure everyone is happy! "







