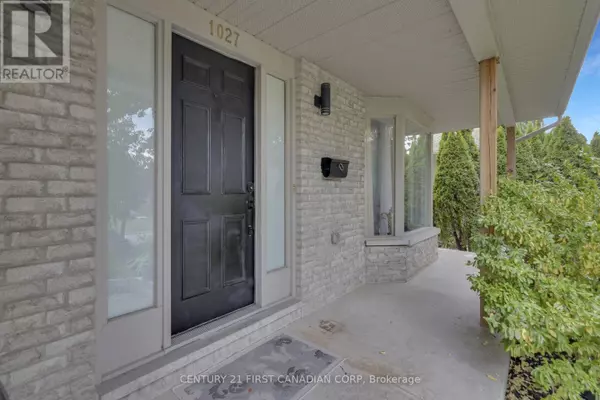
5 Beds
4 Baths
2,000 SqFt
5 Beds
4 Baths
2,000 SqFt
Key Details
Property Type Single Family Home
Sub Type Freehold
Listing Status Active
Purchase Type For Sale
Square Footage 2,000 sqft
Price per Sqft $549
Subdivision North P
MLS® Listing ID X12412738
Bedrooms 5
Half Baths 1
Property Sub-Type Freehold
Source London and St. Thomas Association of REALTORS®
Property Description
Location
Province ON
Rooms
Kitchen 1.0
Extra Room 1 Second level 4.17 m X 4.18 m Bedroom
Extra Room 2 Second level 4.69 m X 3.03 m Bedroom 2
Extra Room 3 Second level 3.49 m X 3.5 m Bedroom 3
Extra Room 4 Second level 2.65 m X 3.92 m Bedroom 4
Extra Room 5 Lower level 3.65 m X 3.44 m Other
Extra Room 6 Lower level 5.93 m X 3.98 m Recreational, Games room
Interior
Heating Forced air
Cooling Central air conditioning
Fireplaces Number 1
Exterior
Parking Features Yes
Fence Fully Fenced
View Y/N No
Total Parking Spaces 4
Private Pool Yes
Building
Lot Description Landscaped
Story 2
Sewer Sanitary sewer
Others
Ownership Freehold

"My job is to find and attract mastery-based agents to the office, protect the culture, and make sure everyone is happy! "







