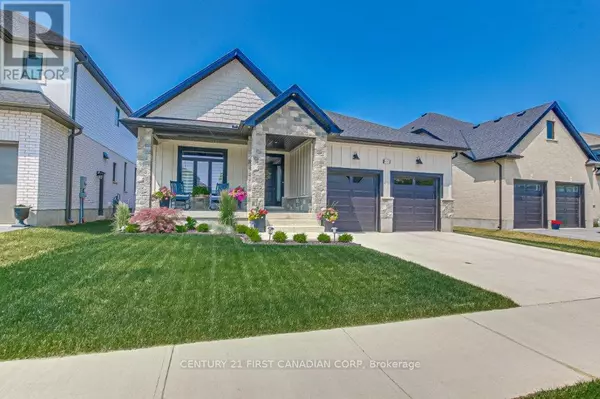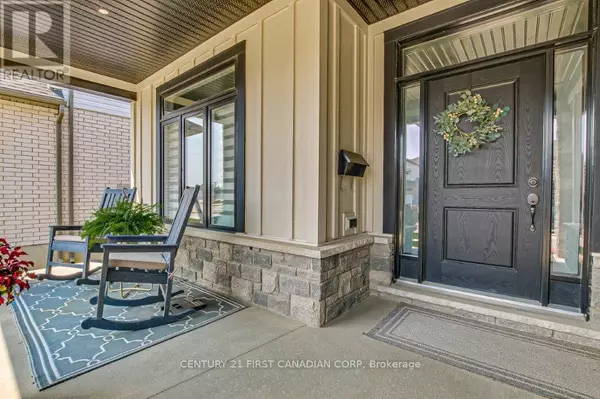
2 Beds
2 Baths
1,500 SqFt
2 Beds
2 Baths
1,500 SqFt
Open House
Sat Oct 04, 2:00pm - 4:00pm
Sun Oct 05, 2:00pm - 4:00pm
Key Details
Property Type Single Family Home
Sub Type Freehold
Listing Status Active
Purchase Type For Sale
Square Footage 1,500 sqft
Price per Sqft $599
Subdivision South V
MLS® Listing ID X12412462
Style Bungalow
Bedrooms 2
Property Sub-Type Freehold
Source London and St. Thomas Association of REALTORS®
Property Description
Location
Province ON
Rooms
Kitchen 1.0
Extra Room 1 Main level 3.51 m X 3.51 m Bedroom 2
Extra Room 2 Main level 4.44 m X 4.11 m Primary Bedroom
Extra Room 3 Main level 3.12 m X 4.57 m Kitchen
Extra Room 4 Main level 3.05 m X 3.99 m Dining room
Extra Room 5 Main level 2.11 m X 3.56 m Foyer
Extra Room 6 Main level 4.67 m X 5.41 m Living room
Interior
Heating Forced air
Cooling Central air conditioning
Fireplaces Number 1
Fireplaces Type Insert
Exterior
Parking Features Yes
Fence Fenced yard
Community Features Community Centre
View Y/N No
Total Parking Spaces 4
Private Pool No
Building
Lot Description Landscaped
Story 1
Sewer Sanitary sewer
Architectural Style Bungalow
Others
Ownership Freehold

"My job is to find and attract mastery-based agents to the office, protect the culture, and make sure everyone is happy! "







