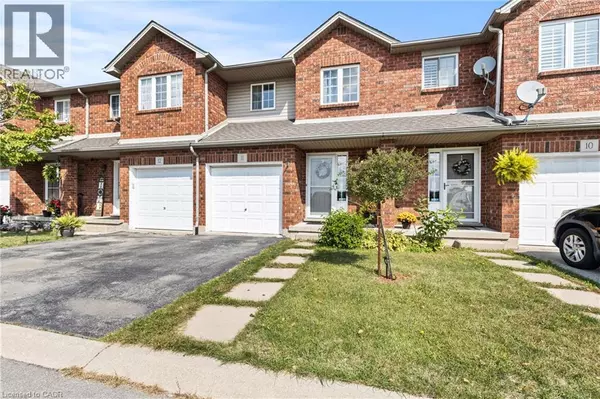
3 Beds
2 Baths
1,578 SqFt
3 Beds
2 Baths
1,578 SqFt
Key Details
Property Type Townhouse
Sub Type Townhouse
Listing Status Active
Purchase Type For Sale
Square Footage 1,578 sqft
Price per Sqft $367
Subdivision 188 - Allison
MLS® Listing ID 40770871
Style 2 Level
Bedrooms 3
Half Baths 1
Condo Fees $229/mo
Year Built 2000
Property Sub-Type Townhouse
Source Cornerstone Association of REALTORS®
Property Description
Location
Province ON
Rooms
Kitchen 0.0
Extra Room 1 Second level 10'1'' x 4'11'' 4pc Bathroom
Extra Room 2 Second level 8'1'' x 11'10'' Bedroom
Extra Room 3 Second level 9'9'' x 13'8'' Bedroom
Extra Room 4 Second level 15'2'' x 14'10'' Primary Bedroom
Extra Room 5 Basement 8'1'' x 25'11'' Other
Extra Room 6 Basement 9'1'' x 8'7'' Laundry room
Interior
Heating Forced air,
Cooling Central air conditioning
Exterior
Parking Features Yes
View Y/N No
Total Parking Spaces 2
Private Pool No
Building
Story 2
Sewer Municipal sewage system
Architectural Style 2 Level
Others
Ownership Condominium
Virtual Tour https://drive.google.com/file/d/1MArOT4-h1BBsspUqLJxnCdpq4TIuUlk6/view?usp=drive_web

"My job is to find and attract mastery-based agents to the office, protect the culture, and make sure everyone is happy! "







