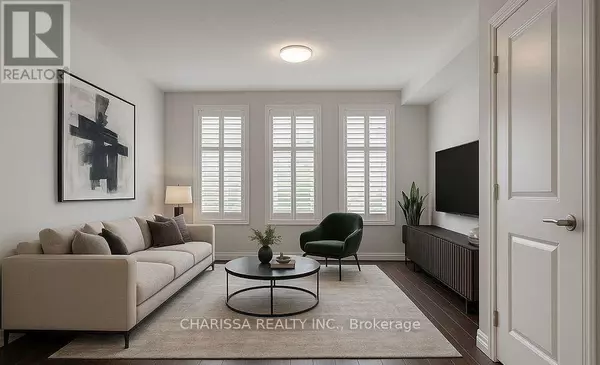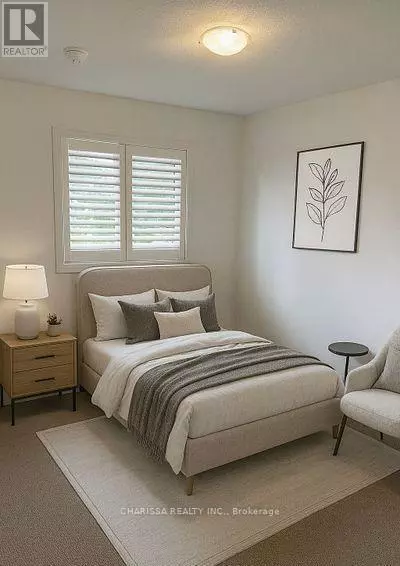REQUEST A TOUR If you would like to see this home without being there in person, select the "Virtual Tour" option and your agent will contact you to discuss available opportunities.
In-PersonVirtual Tour

$ 2,600
4 Beds
4 Baths
1,500 SqFt
$ 2,600
4 Beds
4 Baths
1,500 SqFt
Key Details
Property Type Townhouse
Sub Type Townhouse
Listing Status Active
Purchase Type For Rent
Square Footage 1,500 sqft
Subdivision 057 - Smithville
MLS® Listing ID X12411425
Bedrooms 4
Half Baths 2
Property Sub-Type Townhouse
Source Toronto Regional Real Estate Board
Property Description
Picture this: Youre living in a beautifully upgraded three-bedroom, four-bath townhome in the heart of Smithville a community where small-town charm meets modern convenience. Step inside to an open-concept main floor, where luxury flooring, granite countertops, sleek smart appliances, and upgraded cabinetry come together in a space built for both everyday living and stylish entertaining. Upstairs, each bedroom is finished with custom California Closet organizers, bringing both comfort and function.The finished basement expands your options a rec room for family movie nights, a home office, or a private guest suite with its own two-piece bath. A cold cellar adds even more practicality. Outside, the lifestyle continues. A park sits right across the street, while schools, a rec centre, library, splash pad, and skate park are just minutes away. Commuters will appreciate the quick access to the QEW. This home isnt just move-in ready, it's thoughtfully designed for families and professionals alike, offering the perfect balance of comfort, community, and modern style. Some photos have been virtually staged to share ways you can set up the space. (id:24570)
Location
Province ON
Rooms
Kitchen 0.0
Interior
Heating Forced air
Cooling Central air conditioning
Exterior
Parking Features Yes
View Y/N No
Total Parking Spaces 2
Private Pool No
Building
Story 2
Sewer Sanitary sewer
Others
Ownership Freehold
Acceptable Financing Monthly
Listing Terms Monthly

"My job is to find and attract mastery-based agents to the office, protect the culture, and make sure everyone is happy! "







