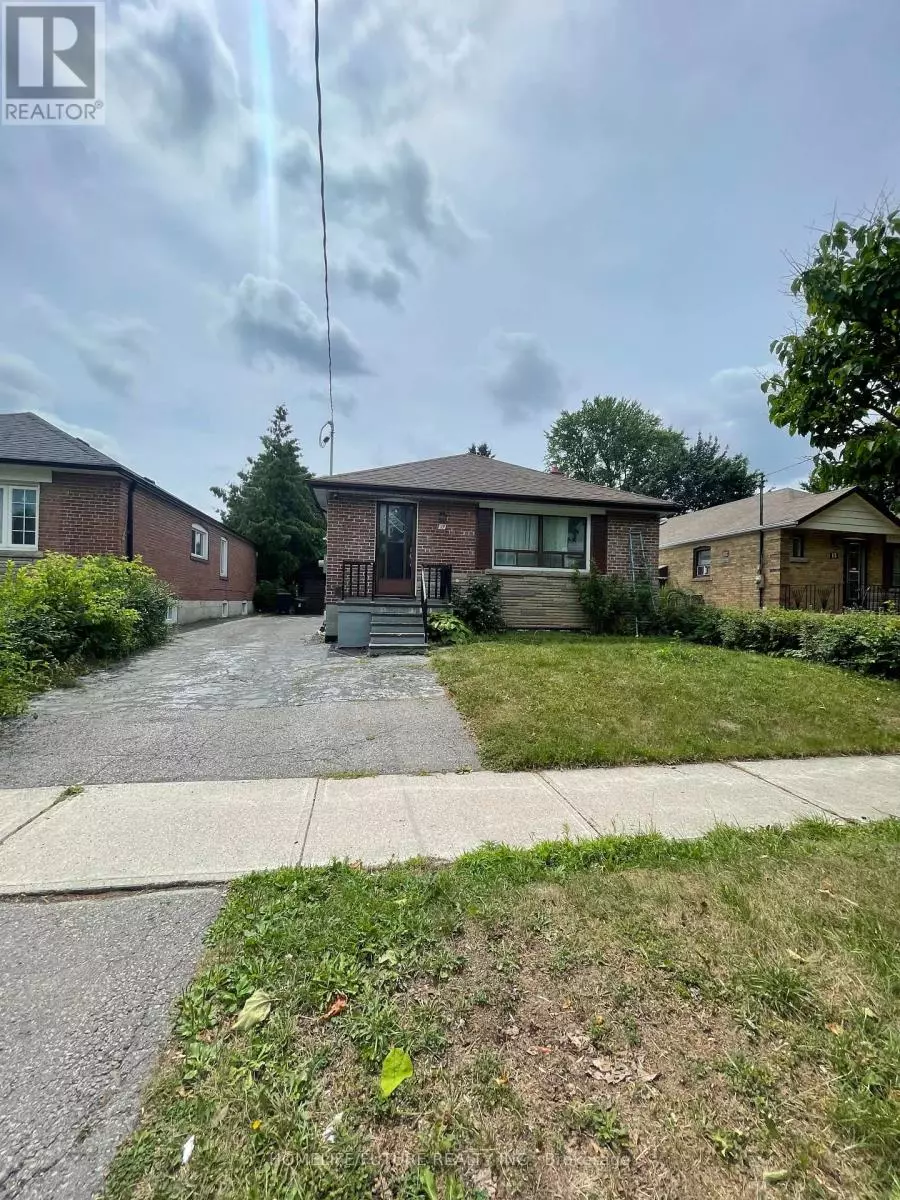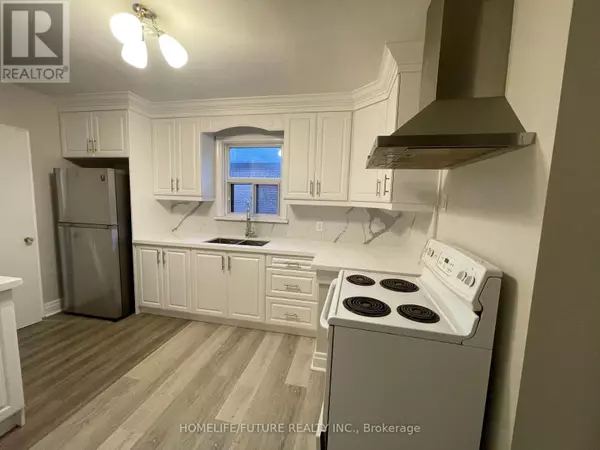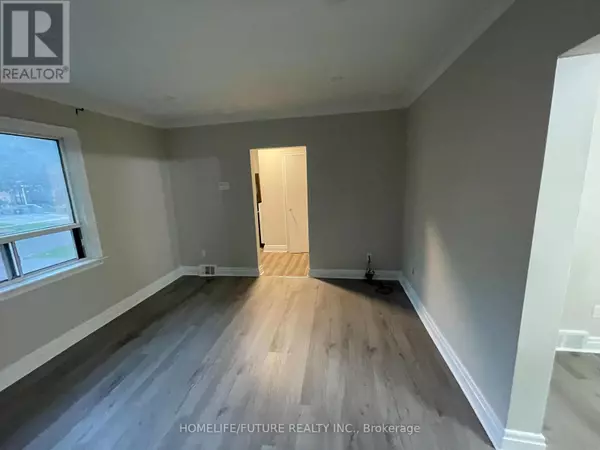
3 Beds
1 Bath
700 SqFt
3 Beds
1 Bath
700 SqFt
Key Details
Property Type Single Family Home
Sub Type Freehold
Listing Status Active
Purchase Type For Rent
Square Footage 700 sqft
Subdivision Dorset Park
MLS® Listing ID E12410423
Style Bungalow
Bedrooms 3
Property Sub-Type Freehold
Source Toronto Regional Real Estate Board
Property Description
Location
Province ON
Rooms
Kitchen 1.0
Extra Room 1 Main level 2.8 m X 1.86 m Foyer
Extra Room 2 Main level 5.36 m X 3.5 m Living room
Extra Room 3 Main level 3.93 m X 3.5 m Dining room
Extra Room 4 Main level 4.24 m X 3.35 m Kitchen
Extra Room 5 Main level 3.93 m X 3.93 m Primary Bedroom
Extra Room 6 Main level 3.93 m X 2.83 m Bedroom 2
Interior
Heating Forced air
Cooling Central air conditioning
Flooring Hardwood, Ceramic
Exterior
Parking Features No
View Y/N No
Total Parking Spaces 2
Private Pool No
Building
Story 1
Sewer Sanitary sewer
Architectural Style Bungalow
Others
Ownership Freehold
Acceptable Financing Monthly
Listing Terms Monthly

"My job is to find and attract mastery-based agents to the office, protect the culture, and make sure everyone is happy! "







