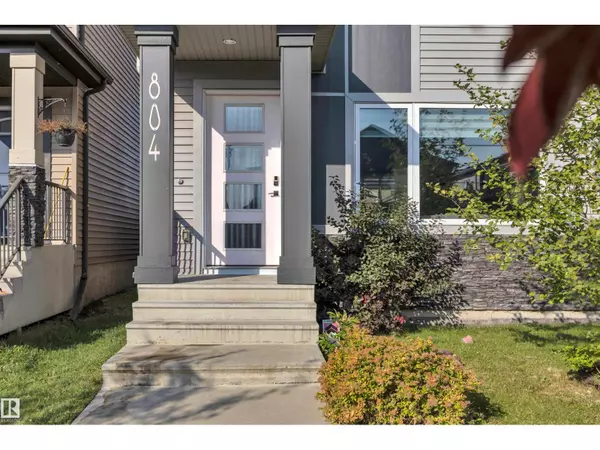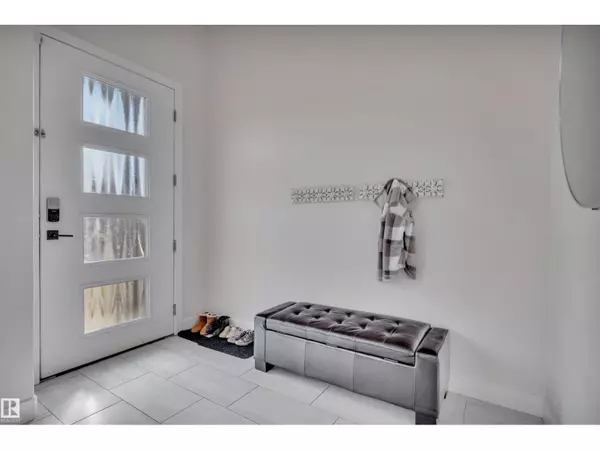
4 Beds
4 Baths
1,710 SqFt
4 Beds
4 Baths
1,710 SqFt
Key Details
Property Type Single Family Home
Sub Type Freehold
Listing Status Active
Purchase Type For Sale
Square Footage 1,710 sqft
Price per Sqft $291
Subdivision Black Stone
MLS® Listing ID E4458137
Bedrooms 4
Half Baths 1
Year Built 2017
Lot Size 3,237 Sqft
Acres 0.07433424
Property Sub-Type Freehold
Source REALTORS® Association of Edmonton
Property Description
Location
Province AB
Rooms
Kitchen 1.0
Extra Room 1 Basement 5.97 m X 3.44 m Bedroom 4
Extra Room 2 Basement 4.81 m X 4.83 m Recreation room
Extra Room 3 Basement 0.99 m X 1.41 m Storage
Extra Room 4 Basement 3.68 m X 2.78 m Utility room
Extra Room 5 Main level 4.46 m X 4.2 m Living room
Extra Room 6 Main level 8.01 m X 3.68 m Dining room
Interior
Heating Forced air
Fireplaces Type Unknown
Exterior
Parking Features Yes
Fence Fence
View Y/N No
Private Pool No
Building
Story 2
Others
Ownership Freehold
Virtual Tour https://youriguide.com/804_berg_lp_leduc_ab/

"My job is to find and attract mastery-based agents to the office, protect the culture, and make sure everyone is happy! "







