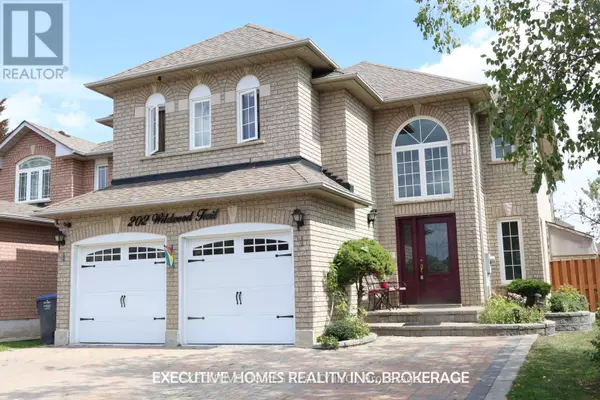
6 Beds
5 Baths
2,500 SqFt
6 Beds
5 Baths
2,500 SqFt
Key Details
Property Type Single Family Home
Sub Type Freehold
Listing Status Active
Purchase Type For Sale
Square Footage 2,500 sqft
Price per Sqft $639
Subdivision Hurontario
MLS® Listing ID W12409180
Bedrooms 6
Half Baths 1
Property Sub-Type Freehold
Source Toronto Regional Real Estate Board
Property Description
Location
Province ON
Rooms
Kitchen 1.0
Extra Room 1 Second level 3.96 m X 3.04 m Bedroom 4
Extra Room 2 Second level 5.91 m X 3.35 m Primary Bedroom
Extra Room 3 Second level 4.26 m X 3.1 m Primary Bedroom
Extra Room 4 Second level 4.57 m X 3.07 m Bedroom 3
Extra Room 5 Main level 7.01 m X 3.04 m Living room
Extra Room 6 Main level 7.01 m X 3.04 m Dining room
Interior
Heating Forced air
Cooling Central air conditioning
Flooring Carpeted, Hardwood, Ceramic
Exterior
Parking Features Yes
View Y/N No
Total Parking Spaces 8
Private Pool No
Building
Story 2
Sewer Sanitary sewer
Others
Ownership Freehold

"My job is to find and attract mastery-based agents to the office, protect the culture, and make sure everyone is happy! "







