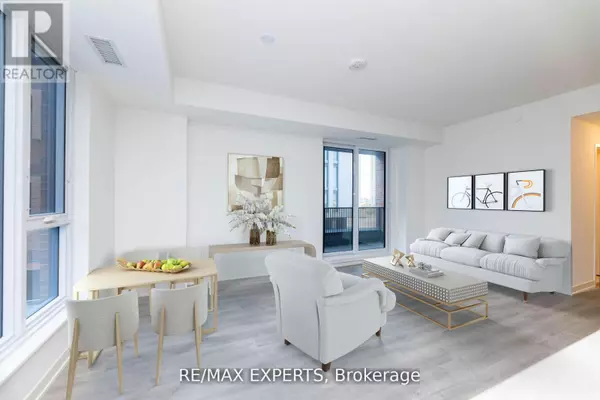REQUEST A TOUR If you would like to see this home without being there in person, select the "Virtual Tour" option and your agent will contact you to discuss available opportunities.
In-PersonVirtual Tour

$ 3,250
3 Beds
2 Baths
900 SqFt
$ 3,250
3 Beds
2 Baths
900 SqFt
Key Details
Property Type Single Family Home
Sub Type Condo
Listing Status Active
Purchase Type For Rent
Square Footage 900 sqft
Subdivision Unionville
MLS® Listing ID N12409286
Bedrooms 3
Property Sub-Type Condo
Source Toronto Regional Real Estate Board
Property Description
Welcome to contemporary living at its finest in the heart of Gallery Square! This brand-new, never-lived-in corner unit offers a spacious 2-bedroom + den, 2-bathroom layout, filled with natural light from expansive windows. The thoughtfully designed split-bedroom floor plan ensures privacy, while the sleek modern kitchen features built-in appliances and quartz countertops - perfect for everyday living and entertaining. Enjoy soaring 9' ceilings, bright and airy bedrooms, and a versatile den that can easily serve as a home office. Located within the highly sought-after Markville Secondary School zone and just moments to dining, shopping, entertainment, and major highways (Hwy 7 & 407) . Public transit and Cineplex are at your doorstep, offering an unbeatable lifestyle of convenience. Some photos have been virtually staged (id:24570)
Location
Province ON
Rooms
Kitchen 0.0
Interior
Heating Forced air
Cooling Central air conditioning
Exterior
Parking Features Yes
Community Features Pets Allowed With Restrictions
View Y/N No
Total Parking Spaces 1
Private Pool No
Others
Ownership Shares in Co-operative
Acceptable Financing Monthly
Listing Terms Monthly

"My job is to find and attract mastery-based agents to the office, protect the culture, and make sure everyone is happy! "







