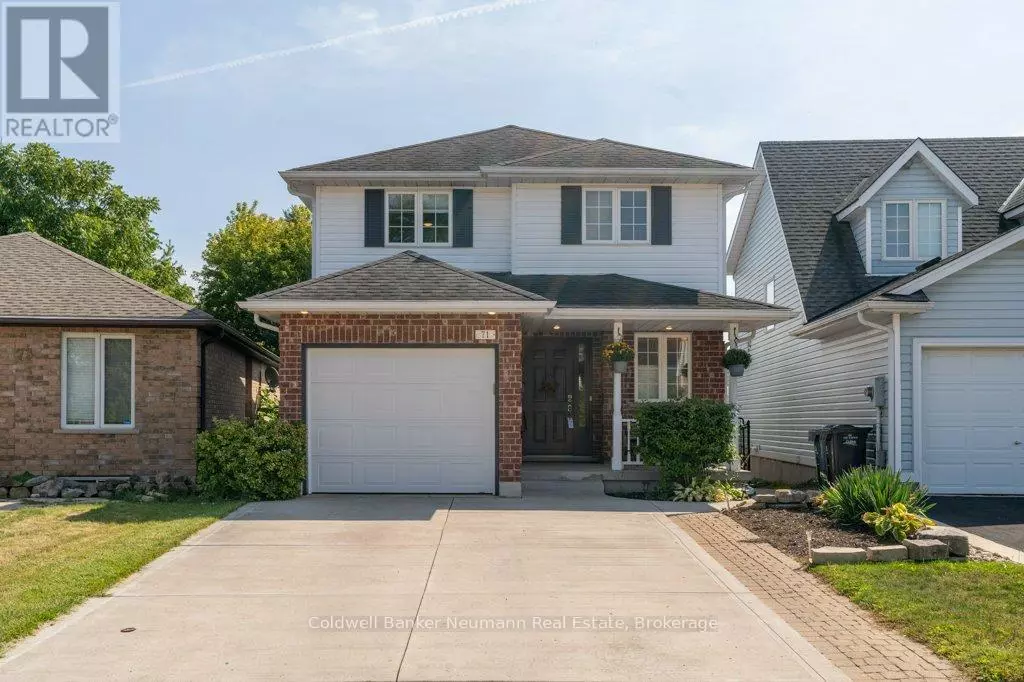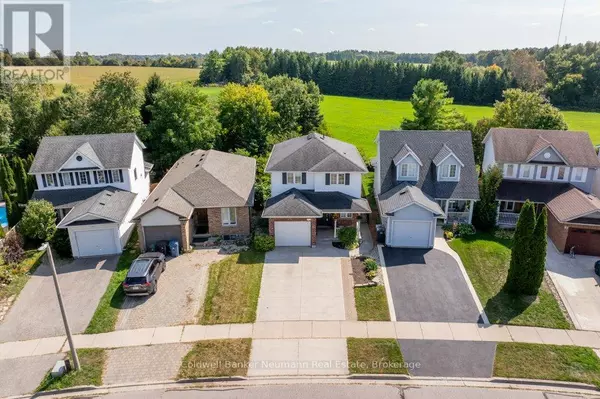
4 Beds
3 Baths
1,100 SqFt
4 Beds
3 Baths
1,100 SqFt
Key Details
Property Type Single Family Home
Sub Type Freehold
Listing Status Active
Purchase Type For Sale
Square Footage 1,100 sqft
Price per Sqft $863
Subdivision Kortright Hills
MLS® Listing ID X12409386
Bedrooms 4
Half Baths 1
Property Sub-Type Freehold
Source OnePoint Association of REALTORS®
Property Description
Location
Province ON
Rooms
Kitchen 1.0
Extra Room 1 Second level 3.66 m X 3.94 m Bedroom
Extra Room 2 Second level 3.05 m X 3.41 m Bedroom 2
Extra Room 3 Second level 3.36 m X 5.17 m Primary Bedroom
Extra Room 4 Second level 3.35 m X 2.76 m Bathroom
Extra Room 5 Basement 2.74 m X 3.25 m Bedroom
Extra Room 6 Basement 2.64 m X 1.61 m Bathroom
Interior
Heating Forced air
Cooling Central air conditioning
Fireplaces Number 1
Exterior
Parking Features Yes
Fence Fully Fenced, Fenced yard
Community Features Community Centre
View Y/N No
Total Parking Spaces 5
Private Pool No
Building
Lot Description Landscaped
Story 2
Sewer Sanitary sewer
Others
Ownership Freehold
Virtual Tour https://youriguide.com/tbcmi_71_waxwing_crescent_guelph_on/

"My job is to find and attract mastery-based agents to the office, protect the culture, and make sure everyone is happy! "







