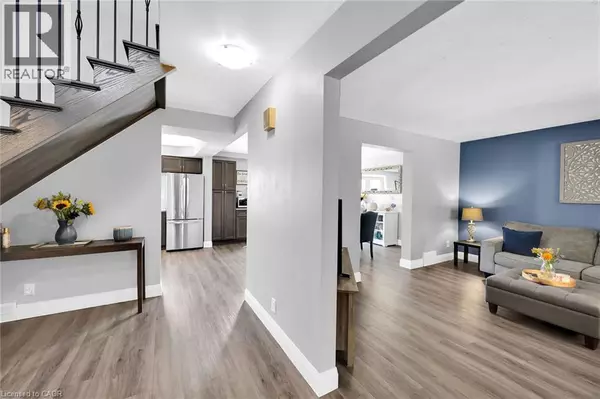
5 Beds
4 Baths
2,216 SqFt
5 Beds
4 Baths
2,216 SqFt
Key Details
Property Type Single Family Home
Sub Type Freehold
Listing Status Active
Purchase Type For Sale
Square Footage 2,216 sqft
Price per Sqft $626
Subdivision 043 - Flamborough West
MLS® Listing ID 40770485
Style 2 Level
Bedrooms 5
Year Built 1979
Property Sub-Type Freehold
Source Cornerstone Association of Realtors
Property Description
Location
Province ON
Rooms
Kitchen 2.0
Extra Room 1 Second level 8'8'' x 4'10'' 4pc Bathroom
Extra Room 2 Second level 13'1'' x 12'2'' Bedroom
Extra Room 3 Second level 12'7'' x 12'0'' Bedroom
Extra Room 4 Second level 12'9'' x 8'11'' Bedroom
Extra Room 5 Second level 8'2'' x 4'9'' 3pc Bathroom
Extra Room 6 Second level 10'8'' x 10'1'' Bedroom
Interior
Heating Forced air,
Cooling Central air conditioning
Fireplaces Number 1
Fireplaces Type Other - See remarks
Exterior
Parking Features Yes
Fence Fence
Community Features School Bus
View Y/N No
Total Parking Spaces 10
Private Pool Yes
Building
Story 2
Sewer Septic System
Architectural Style 2 Level
Others
Ownership Freehold
Virtual Tour https://www.myvisuallistings.com/vt/359347

"My job is to find and attract mastery-based agents to the office, protect the culture, and make sure everyone is happy! "







