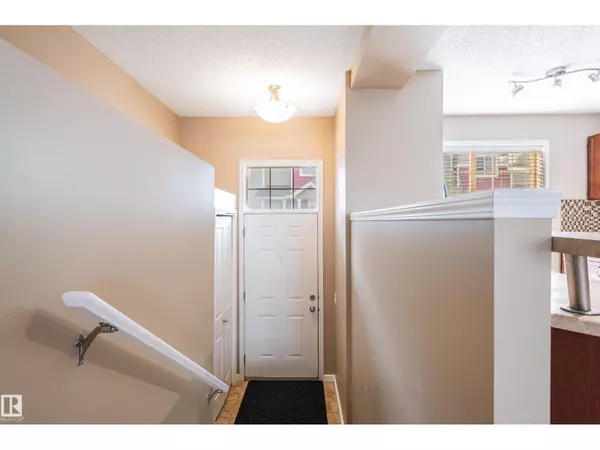
2 Beds
3 Baths
1,228 SqFt
2 Beds
3 Baths
1,228 SqFt
Open House
Sun Sep 21, 12:00pm - 2:00pm
Sun Sep 21, 1:00pm - 3:00pm
Key Details
Property Type Townhouse
Sub Type Townhouse
Listing Status Active
Purchase Type For Sale
Square Footage 1,228 sqft
Price per Sqft $242
Subdivision The Hamptons
MLS® Listing ID E4458056
Bedrooms 2
Half Baths 1
Condo Fees $320/mo
Year Built 2007
Property Sub-Type Townhouse
Source REALTORS® Association of Edmonton
Property Description
Location
Province AB
Rooms
Kitchen 1.0
Extra Room 1 Basement 17'3 x 12'8 Utility room
Extra Room 2 Main level 13'10 x 12'2 Living room
Extra Room 3 Main level 13'10 x 12'1 Dining room
Extra Room 4 Main level 10'5 x 9'5 Kitchen
Extra Room 5 Upper Level 13'10 x 11'1 Primary Bedroom
Extra Room 6 Upper Level 10'4 x 13'4 Bedroom 2
Interior
Heating Forced air
Exterior
Parking Features Yes
Fence Fence
View Y/N No
Total Parking Spaces 2
Private Pool No
Building
Story 2
Others
Ownership Condominium/Strata
Virtual Tour https://youriguide.com/143_5604_199_st_nw_edmonton_ab

"My job is to find and attract mastery-based agents to the office, protect the culture, and make sure everyone is happy! "







