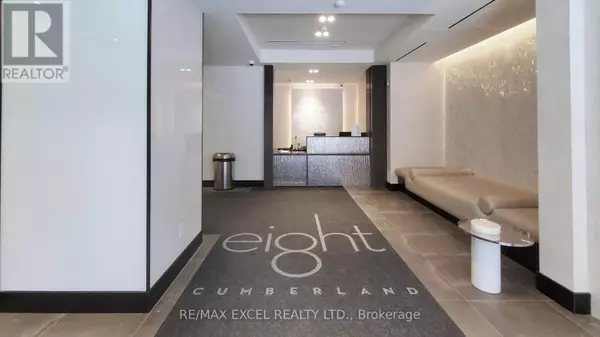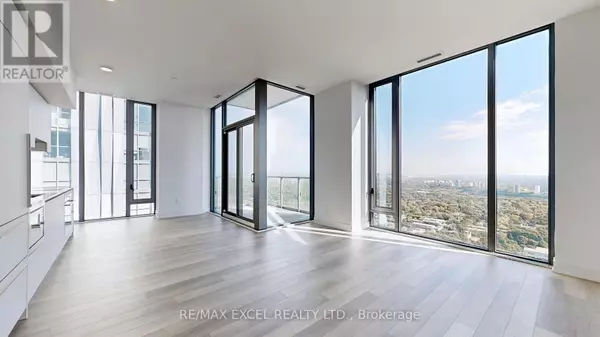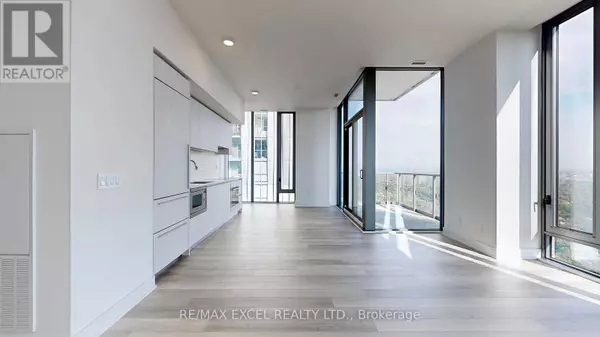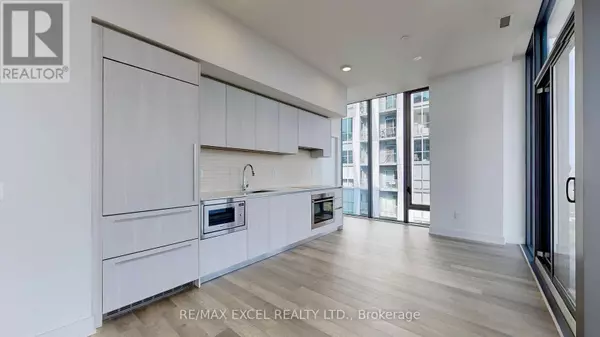
2 Beds
2 Baths
900 SqFt
2 Beds
2 Baths
900 SqFt
Key Details
Property Type Single Family Home
Sub Type Condo
Listing Status Active
Purchase Type For Sale
Square Footage 900 sqft
Price per Sqft $1,577
Subdivision Annex
MLS® Listing ID C12407926
Bedrooms 2
Condo Fees $833/mo
Property Sub-Type Condo
Source Toronto Regional Real Estate Board
Property Description
Location
Province ON
Rooms
Kitchen 1.0
Extra Room 1 Flat 7.57 m X 4.7 m Living room
Extra Room 2 Flat 7.57 m X 4.7 m Kitchen
Extra Room 3 Flat 3.02 m X 2.77 m Primary Bedroom
Extra Room 4 Flat 3.02 m X 2.77 m Bedroom 2
Interior
Heating Forced air
Cooling Central air conditioning
Exterior
Parking Features Yes
Community Features Pets Allowed With Restrictions
View Y/N No
Total Parking Spaces 1
Private Pool No
Others
Ownership Condominium/Strata

"My job is to find and attract mastery-based agents to the office, protect the culture, and make sure everyone is happy! "







