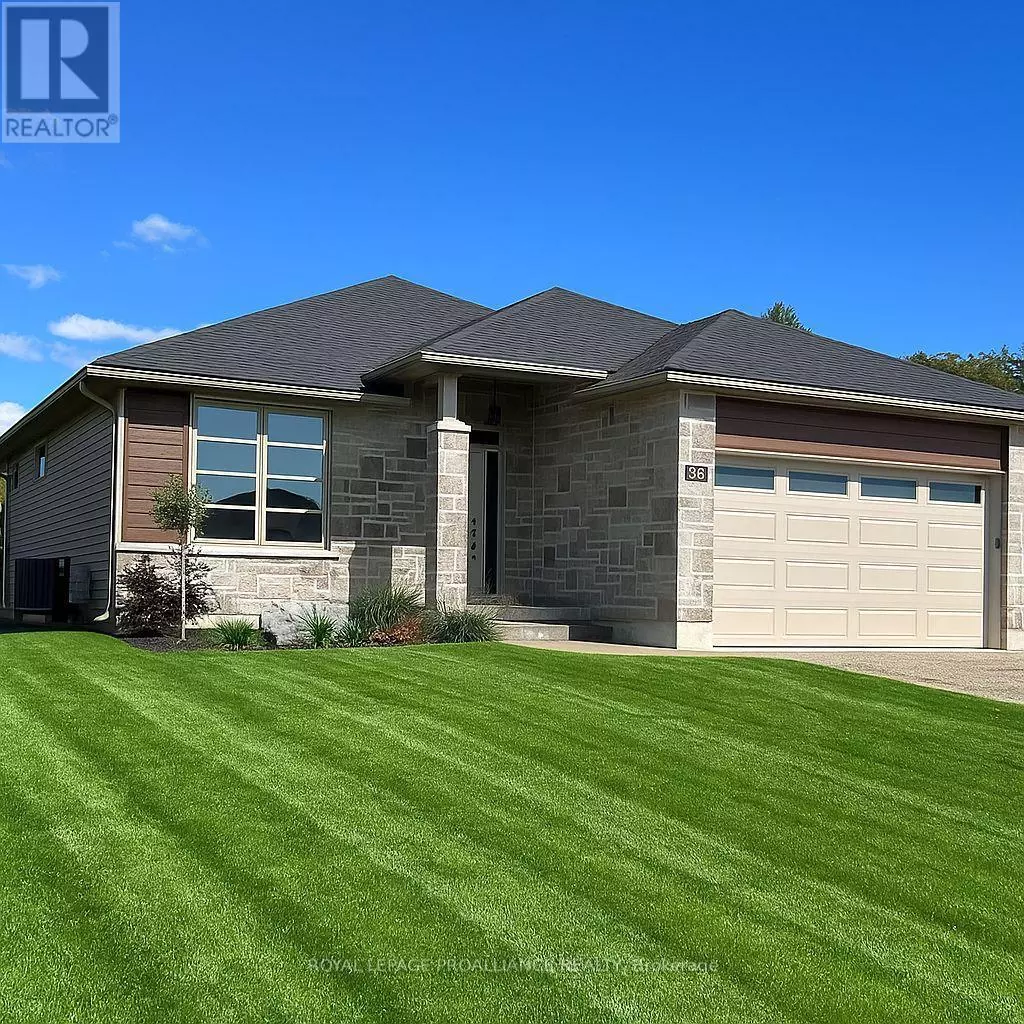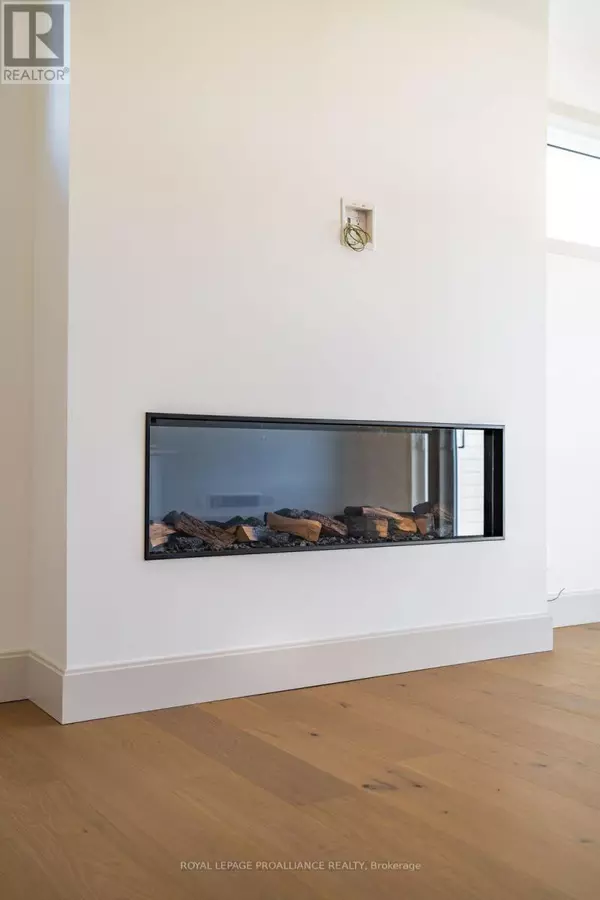
2 Beds
2 Baths
1,500 SqFt
2 Beds
2 Baths
1,500 SqFt
Open House
Sun Nov 02, 12:00pm - 1:00pm
Key Details
Property Type Single Family Home
Sub Type Freehold
Listing Status Active
Purchase Type For Sale
Square Footage 1,500 sqft
Price per Sqft $499
Subdivision Belleville Ward
MLS® Listing ID X12407498
Style Bungalow
Bedrooms 2
Property Sub-Type Freehold
Source Central Lakes Association of REALTORS®
Property Description
Location
Province ON
Rooms
Kitchen 1.0
Extra Room 1 Main level 3.62 m X 2.43 m Foyer
Extra Room 2 Main level 5.48 m X 3.16 m Kitchen
Extra Room 3 Main level 3.9 m X 3.32 m Dining room
Extra Room 4 Main level 5.69 m X 4.25 m Living room
Extra Room 5 Main level 4.69 m X 4.08 m Primary Bedroom
Extra Room 6 Main level 3.81 m X 3.62 m Bedroom 2
Interior
Heating Forced air
Cooling Central air conditioning
Flooring Hardwood, Tile
Exterior
Parking Features Yes
Community Features School Bus
View Y/N No
Total Parking Spaces 6
Private Pool No
Building
Lot Description Landscaped
Story 1
Sewer Sanitary sewer
Architectural Style Bungalow
Others
Ownership Freehold

"My job is to find and attract mastery-based agents to the office, protect the culture, and make sure everyone is happy! "







