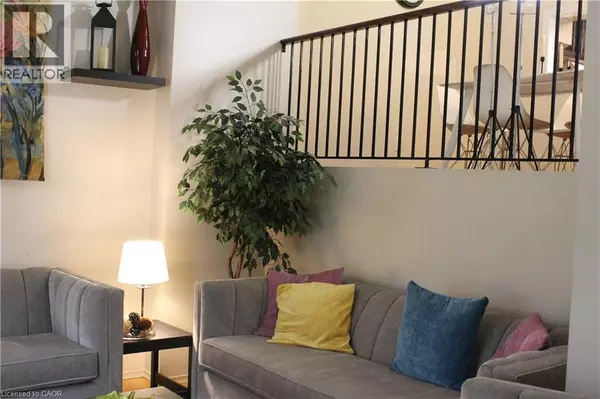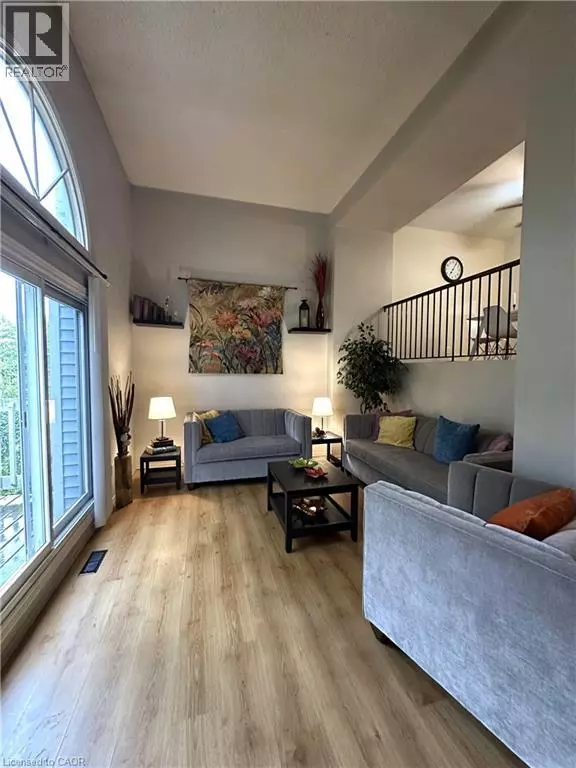
3 Beds
2 Baths
1,471 SqFt
3 Beds
2 Baths
1,471 SqFt
Open House
Sun Nov 02, 2:00pm - 4:00pm
Key Details
Property Type Townhouse
Sub Type Townhouse
Listing Status Active
Purchase Type For Sale
Square Footage 1,471 sqft
Price per Sqft $333
Subdivision 327 - Fairview/Kingsdale
MLS® Listing ID 40769693
Style 3 Level
Bedrooms 3
Condo Fees $579/mo
Year Built 1986
Property Sub-Type Townhouse
Source Cornerstone Association of REALTORS®
Property Description
Location
Province ON
Rooms
Kitchen 1.0
Extra Room 1 Second level Measurements not available 3pc Bathroom
Extra Room 2 Second level 12'8'' x 8'8'' Kitchen
Extra Room 3 Second level 11'3'' x 8'11'' Dining room
Extra Room 4 Third level 12'3'' x 7'10'' Bedroom
Extra Room 5 Third level 9'10'' x 9'3'' Bedroom
Extra Room 6 Third level Measurements not available 4pc Bathroom
Interior
Heating Forced air,
Cooling Central air conditioning
Fireplaces Number 1
Exterior
Parking Features Yes
View Y/N No
Total Parking Spaces 2
Private Pool No
Building
Story 3
Sewer Municipal sewage system
Architectural Style 3 Level
Others
Ownership Condominium

"My job is to find and attract mastery-based agents to the office, protect the culture, and make sure everyone is happy! "







