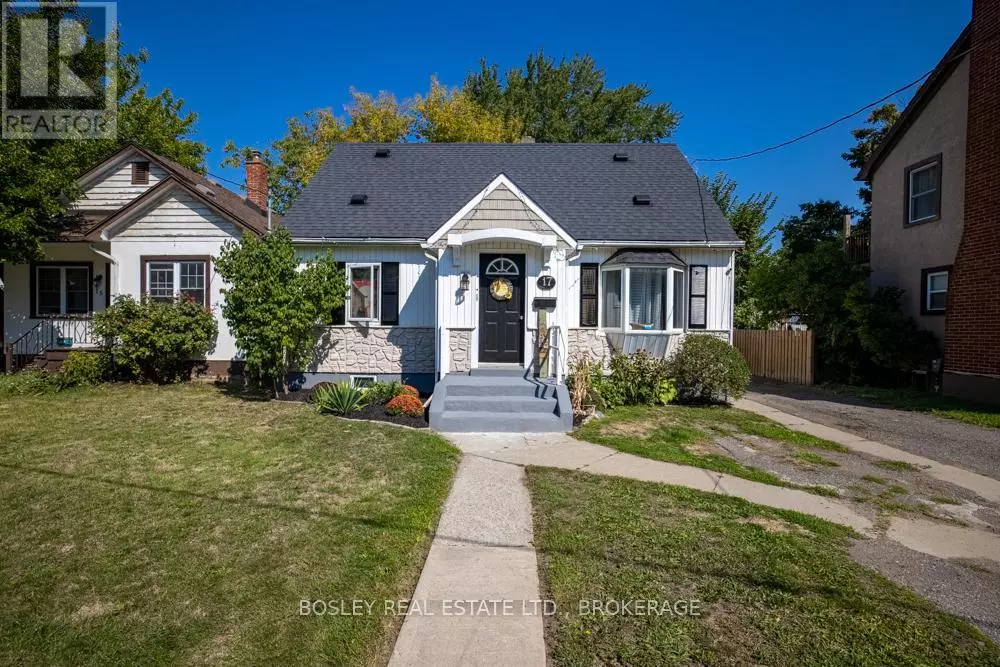
6 Beds
3 Baths
1,500 SqFt
6 Beds
3 Baths
1,500 SqFt
Key Details
Property Type Multi-Family
Listing Status Active
Purchase Type For Sale
Square Footage 1,500 sqft
Price per Sqft $333
Subdivision 446 - Fairview
MLS® Listing ID X12405861
Bedrooms 6
Source Niagara Association of REALTORS®
Property Description
Location
Province ON
Rooms
Kitchen 3.0
Extra Room 1 Second level 3.15 m X 2.794 m Bedroom
Extra Room 2 Second level 3.0226 m X 2.794 m Bedroom 2
Extra Room 3 Second level 2.694 m X 4.5 m Living room
Extra Room 4 Second level 2.286 m X 2 m Kitchen
Extra Room 5 Main level 3.65 m X 3.35 m Bedroom 2
Extra Room 6 Main level 2.43 m X 3.96 m Bedroom 3
Interior
Heating Radiant heat
Cooling Window air conditioner
Exterior
Parking Features Yes
Fence Fenced yard
Community Features School Bus
View Y/N No
Total Parking Spaces 4
Private Pool No
Building
Story 1.5
Sewer Sanitary sewer

"My job is to find and attract mastery-based agents to the office, protect the culture, and make sure everyone is happy! "







