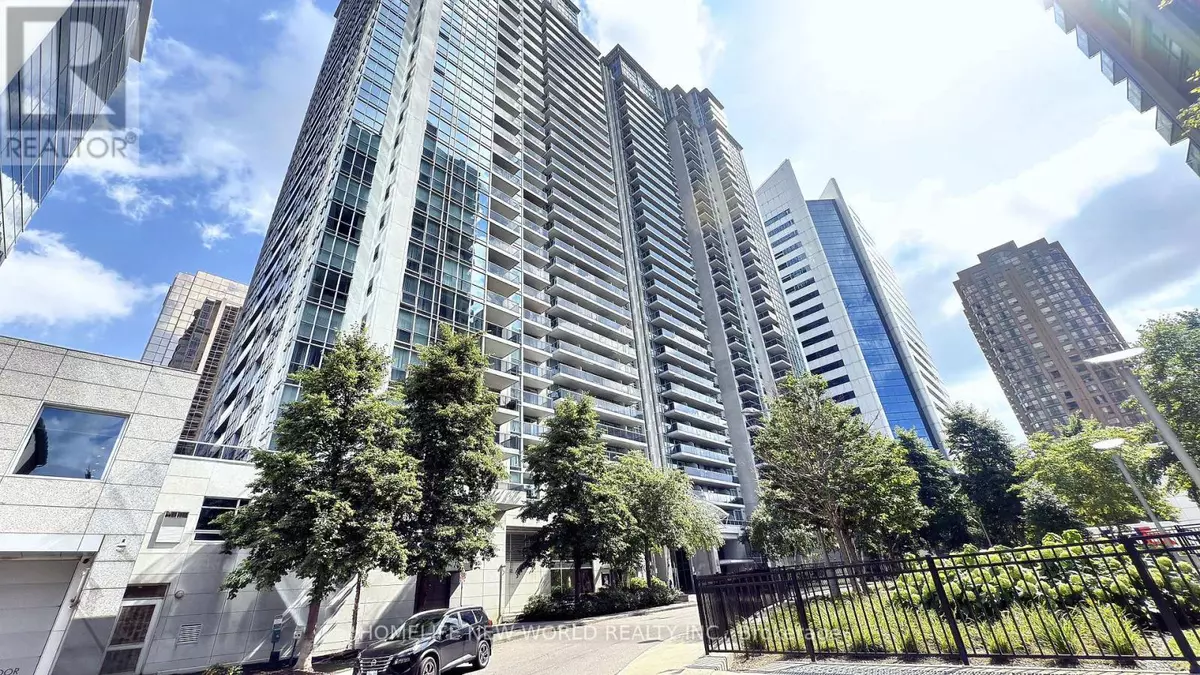
3 Beds
2 Baths
1,000 SqFt
3 Beds
2 Baths
1,000 SqFt
Key Details
Property Type Single Family Home
Sub Type Condo
Listing Status Active
Purchase Type For Sale
Square Footage 1,000 sqft
Price per Sqft $818
Subdivision Lansing-Westgate
MLS® Listing ID C12405616
Bedrooms 3
Condo Fees $1,015/mo
Property Sub-Type Condo
Source Toronto Regional Real Estate Board
Property Description
Location
Province ON
Rooms
Kitchen 1.0
Extra Room 1 Main level 5.58 m X 3.35 m Living room
Extra Room 2 Main level 5.58 m X 3.35 m Dining room
Extra Room 3 Main level 2.44 m X 2.44 m Kitchen
Extra Room 4 Main level 3.32 m X 3.96 m Primary Bedroom
Extra Room 5 Main level 2.44 m X 2.44 m Bedroom 2
Extra Room 6 Main level 3.05 m X 3.05 m Bedroom 3
Interior
Heating Forced air
Cooling Central air conditioning
Flooring Hardwood
Exterior
Parking Features Yes
Community Features Pets Allowed With Restrictions, Community Centre
View Y/N Yes
View View
Total Parking Spaces 1
Private Pool Yes
Others
Ownership Condominium/Strata
Virtual Tour https://www.youtube.com/watch?v=_wqqTnTnI8Q

"My job is to find and attract mastery-based agents to the office, protect the culture, and make sure everyone is happy! "







