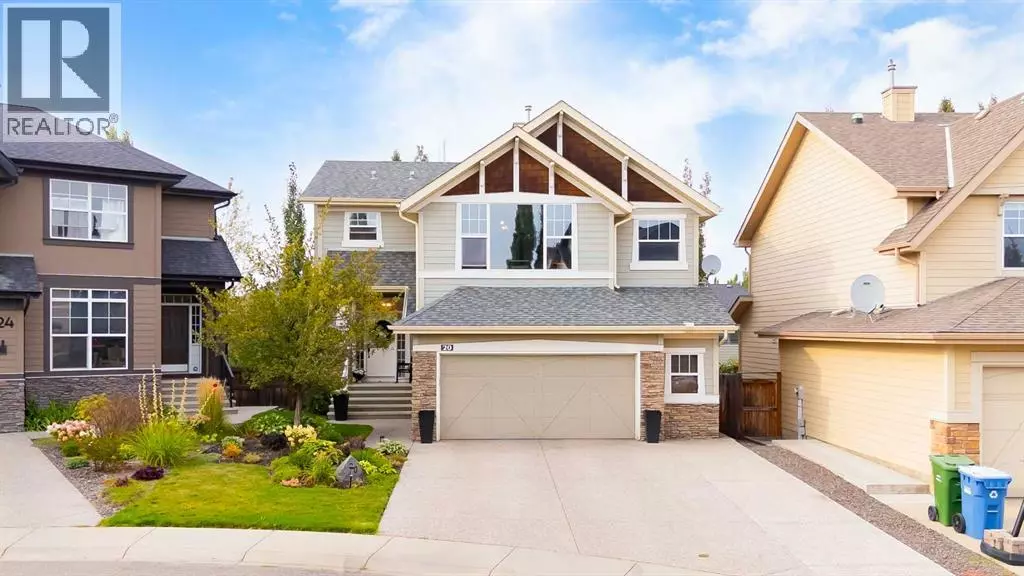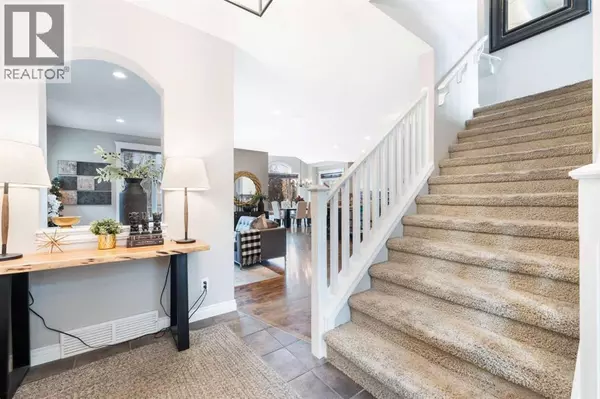
4 Beds
4 Baths
2,296 SqFt
4 Beds
4 Baths
2,296 SqFt
Open House
Sat Nov 22, 1:00pm - 3:00pm
Key Details
Property Type Single Family Home
Sub Type Freehold
Listing Status Active
Purchase Type For Sale
Square Footage 2,296 sqft
Price per Sqft $402
Subdivision Auburn Bay
MLS® Listing ID A2255865
Bedrooms 4
Half Baths 1
Year Built 2006
Lot Size 4,983 Sqft
Acres 0.11440979
Property Sub-Type Freehold
Source Calgary Real Estate Board
Property Description
Location
Province AB
Rooms
Kitchen 1.0
Extra Room 1 Basement 8.25 Ft x 4.92 Ft 4pc Bathroom
Extra Room 2 Basement 12.83 Ft x 9.83 Ft Bedroom
Extra Room 3 Basement 24.08 Ft x 22.25 Ft Recreational, Games room
Extra Room 4 Basement 17.42 Ft x 8.83 Ft Furnace
Extra Room 5 Main level 5.08 Ft x 5.58 Ft 2pc Bathroom
Extra Room 6 Main level 13.00 Ft x 6.83 Ft Dining room
Interior
Heating Forced air
Cooling Central air conditioning
Flooring Carpeted, Ceramic Tile, Hardwood
Fireplaces Number 2
Exterior
Parking Features Yes
Garage Spaces 2.0
Garage Description 2
Fence Fence
Community Features Lake Privileges, Fishing
View Y/N No
Total Parking Spaces 4
Private Pool No
Building
Lot Description Landscaped, Lawn
Story 2
Others
Ownership Freehold
Virtual Tour https://unbranded.youriguide.com/20_auburn_sound_terrace_se_calgary_ab/

"My job is to find and attract mastery-based agents to the office, protect the culture, and make sure everyone is happy! "







