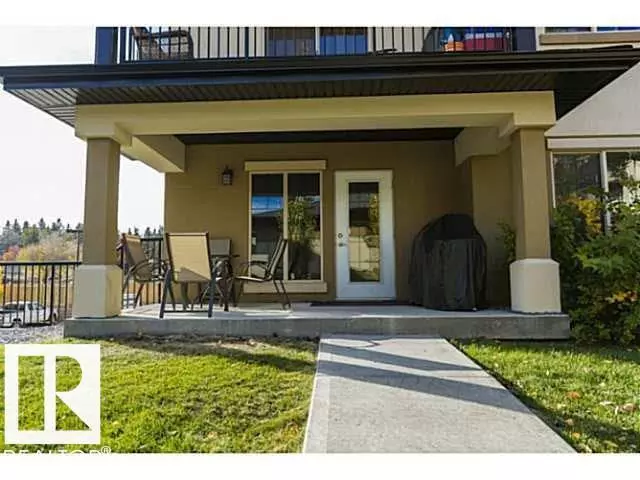
2 Beds
2 Baths
969 SqFt
2 Beds
2 Baths
969 SqFt
Key Details
Property Type Single Family Home
Sub Type Condo
Listing Status Active
Purchase Type For Sale
Square Footage 969 sqft
Price per Sqft $283
Subdivision Pleasantview (Edmonton)
MLS® Listing ID E4457747
Bedrooms 2
Condo Fees $510/mo
Year Built 2010
Property Sub-Type Condo
Source REALTORS® Association of Edmonton
Property Description
Location
Province AB
Rooms
Kitchen 1.0
Extra Room 1 Main level 4.62 m X 4.11 m Living room
Extra Room 2 Main level 3.05 m X 3.66 m Dining room
Extra Room 3 Main level 3.1 m X 2.74 m Kitchen
Extra Room 4 Main level 3.66 m X 3.56 m Primary Bedroom
Extra Room 5 Main level 3.35 m X 3.2 m Bedroom 2
Interior
Heating Forced air
Exterior
Parking Features No
View Y/N No
Private Pool No
Others
Ownership Condominium/Strata

"My job is to find and attract mastery-based agents to the office, protect the culture, and make sure everyone is happy! "







