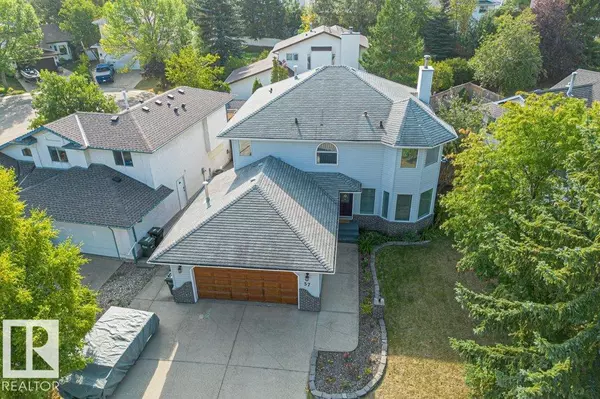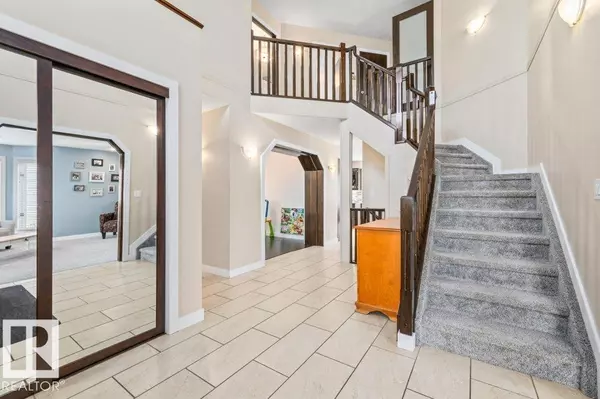
3 Beds
3 Baths
2,298 SqFt
3 Beds
3 Baths
2,298 SqFt
Key Details
Property Type Single Family Home
Sub Type Freehold
Listing Status Active
Purchase Type For Sale
Square Footage 2,298 sqft
Price per Sqft $274
Subdivision Chelsea Heights
MLS® Listing ID E4457726
Bedrooms 3
Half Baths 1
Year Built 1987
Property Sub-Type Freehold
Source REALTORS® Association of Edmonton
Property Description
Location
Province AB
Rooms
Kitchen 1.0
Extra Room 1 Main level 4.2 m X 5.19 m Living room
Extra Room 2 Main level 3.07 m X 4.26 m Dining room
Extra Room 3 Main level 3.09 m X 3.04 m Kitchen
Extra Room 4 Main level 4.49 m X 4.7 m Family room
Extra Room 5 Main level 3.62 m X 3.15 m Den
Extra Room 6 Upper Level 4.76 m X 6.57 m Primary Bedroom
Interior
Heating Forced air
Fireplaces Type Unknown
Exterior
Parking Features Yes
Fence Fence
Community Features Public Swimming Pool
View Y/N No
Private Pool No
Building
Story 2
Others
Ownership Freehold
Virtual Tour https://unbranded.youriguide.com/57_chelsea_way_sherwood_park_ab/

"My job is to find and attract mastery-based agents to the office, protect the culture, and make sure everyone is happy! "







