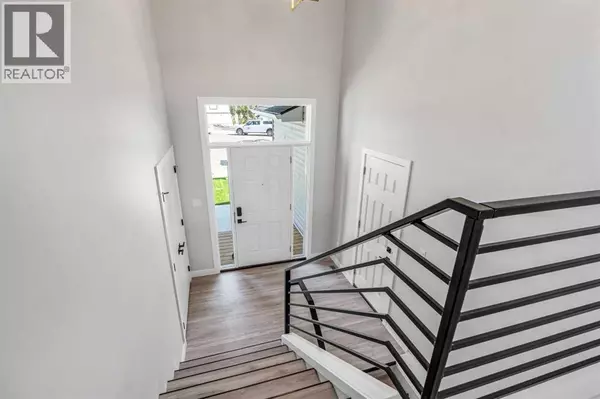
5 Beds
3 Baths
1,392 SqFt
5 Beds
3 Baths
1,392 SqFt
Key Details
Property Type Single Family Home
Sub Type Freehold
Listing Status Active
Purchase Type For Sale
Square Footage 1,392 sqft
Price per Sqft $438
Subdivision Riverstone
MLS® Listing ID A2256917
Style Bi-level
Bedrooms 5
Year Built 2025
Lot Size 4,727 Sqft
Acres 4727.0
Property Sub-Type Freehold
Source Lethbridge & District Association of REALTORS®
Property Description
Location
Province AB
Rooms
Kitchen 1.0
Extra Room 1 Basement 21.00 Ft x 19.17 Ft Family room
Extra Room 2 Basement 15.08 Ft x 10.00 Ft Bedroom
Extra Room 3 Basement 11.17 Ft x 10.00 Ft Bedroom
Extra Room 4 Basement 11.17 Ft x 10.00 Ft Bedroom
Extra Room 5 Basement Measurements not available 4pc Bathroom
Extra Room 6 Basement 10.33 Ft x 6.67 Ft Furnace
Interior
Heating Forced air,
Cooling Central air conditioning
Flooring Vinyl Plank
Fireplaces Number 1
Exterior
Parking Features Yes
Garage Spaces 2.0
Garage Description 2
Fence Not fenced
View Y/N No
Total Parking Spaces 2
Private Pool No
Building
Architectural Style Bi-level
Others
Ownership Freehold
Virtual Tour https://youriguide.com/413_rivergrove_chase_w_lethbridge_ab/

"My job is to find and attract mastery-based agents to the office, protect the culture, and make sure everyone is happy! "







