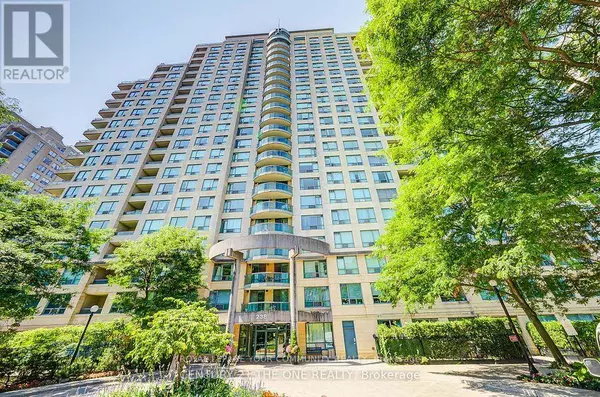
2 Beds
2 Baths
1,000 SqFt
2 Beds
2 Baths
1,000 SqFt
Key Details
Property Type Single Family Home, Condo
Sub Type Condo
Listing Status Active
Purchase Type For Rent
Square Footage 1,000 sqft
Subdivision Willowdale East
MLS® Listing ID C12401452
Style Multi-level
Bedrooms 2
Property Sub-Type Condo
Source Toronto Regional Real Estate Board
Property Description
Location
Province ON
Rooms
Kitchen 1.0
Extra Room 1 Flat 6.08 m X 3.7 m Living room
Extra Room 2 Flat 6.08 m X 3.7 m Dining room
Extra Room 3 Flat 4.06 m X 2.43 m Kitchen
Extra Room 4 Flat 4.98 m X 3.03 m Primary Bedroom
Extra Room 5 Flat 4.26 m X 2.66 m Bedroom 2
Interior
Heating Forced air
Cooling Central air conditioning
Flooring Laminate
Exterior
Parking Features No
Community Features Pets Allowed With Restrictions
View Y/N No
Total Parking Spaces 1
Private Pool No
Building
Architectural Style Multi-level
Others
Ownership Condominium/Strata
Acceptable Financing Monthly
Listing Terms Monthly

"My job is to find and attract mastery-based agents to the office, protect the culture, and make sure everyone is happy! "







