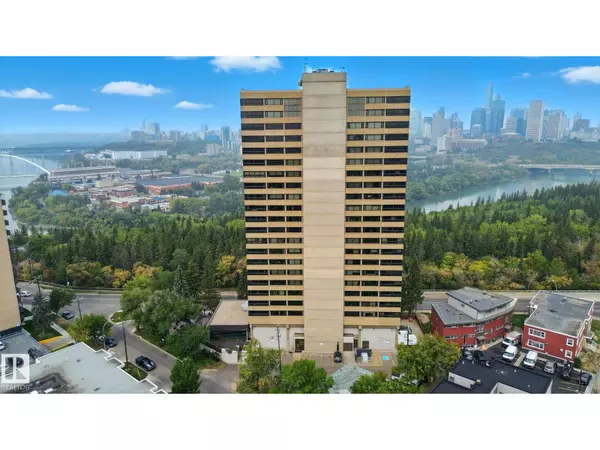
2 Beds
2 Baths
2,443 SqFt
2 Beds
2 Baths
2,443 SqFt
Key Details
Property Type Condo
Sub Type Condominium/Strata
Listing Status Active
Purchase Type For Sale
Square Footage 2,443 sqft
Price per Sqft $227
Subdivision Strathcona
MLS® Listing ID E4457573
Bedrooms 2
Condo Fees $1,850/mo
Year Built 1979
Property Sub-Type Condominium/Strata
Source REALTORS® Association of Edmonton
Property Description
Location
Province AB
Rooms
Kitchen 1.0
Extra Room 1 Main level 7.43 m X 4.67 m Living room
Extra Room 2 Main level 3.56 m X 4.47 m Dining room
Extra Room 3 Main level 5.55 m X 4.08 m Kitchen
Extra Room 4 Main level 4.97 m X 3.99 m Family room
Extra Room 5 Main level 4.65 m X 4.19 m Primary Bedroom
Extra Room 6 Main level 3.1 m X 4.2 m Bedroom 2
Interior
Heating Baseboard heaters
Exterior
Parking Features Yes
View Y/N Yes
View Ravine view, City view
Total Parking Spaces 2
Private Pool Yes
Others
Ownership Condominium/Strata
Virtual Tour https://my.matterport.com/show/?m=EKKWkhsejyg&brand=0&mls=1&

"My job is to find and attract mastery-based agents to the office, protect the culture, and make sure everyone is happy! "







