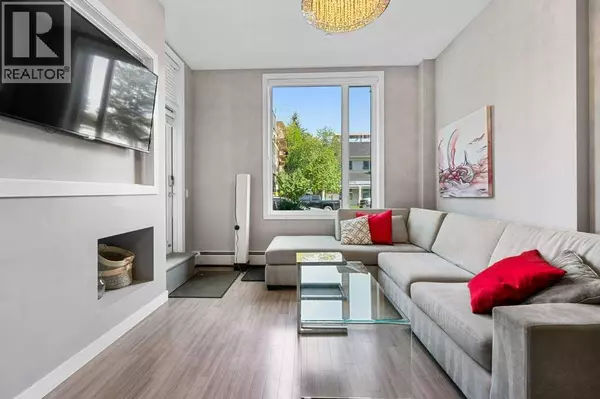
1 Bed
1 Bath
585 SqFt
1 Bed
1 Bath
585 SqFt
Open House
Sat Nov 01, 11:00am - 1:00pm
Key Details
Property Type Single Family Home
Sub Type Condo
Listing Status Active
Purchase Type For Sale
Square Footage 585 sqft
Price per Sqft $581
Subdivision West Hillhurst
MLS® Listing ID A2255929
Bedrooms 1
Condo Fees $380/mo
Year Built 2015
Property Sub-Type Condo
Source Calgary Real Estate Board
Property Description
Location
Province AB
Rooms
Kitchen 1.0
Extra Room 1 Main level 9.25 Ft x 10.67 Ft 4pc Bathroom
Extra Room 2 Main level 12.67 Ft x 12.33 Ft Bedroom
Extra Room 3 Main level 14.42 Ft x 12.83 Ft Kitchen
Extra Room 4 Main level 11.75 Ft x 13.92 Ft Living room
Interior
Heating Baseboard heaters, Hot Water,
Cooling Wall unit
Flooring Ceramic Tile, Hardwood
Exterior
Parking Features Yes
Community Features Pets Allowed With Restrictions
View Y/N No
Total Parking Spaces 1
Private Pool No
Building
Story 4
Others
Ownership Condominium/Strata
Virtual Tour https://youtu.be/5BFnqn95dNo

"My job is to find and attract mastery-based agents to the office, protect the culture, and make sure everyone is happy! "







