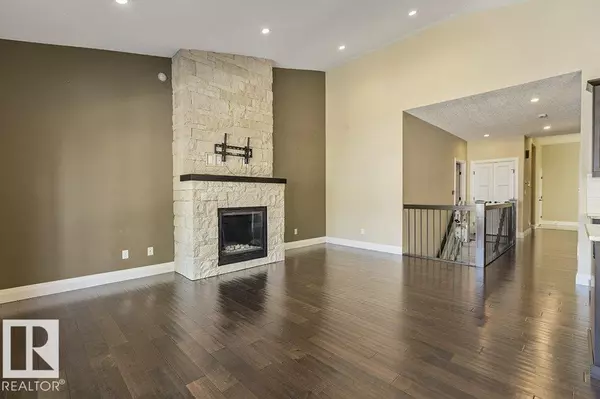
2 Beds
3 Baths
1,368 SqFt
2 Beds
3 Baths
1,368 SqFt
Key Details
Property Type Condo
Sub Type Condominium/Strata
Listing Status Active
Purchase Type For Sale
Square Footage 1,368 sqft
Price per Sqft $453
Subdivision Summerwood
MLS® Listing ID E4457419
Style Bungalow
Bedrooms 2
Condo Fees $227/mo
Year Built 2013
Property Sub-Type Condominium/Strata
Source REALTORS® Association of Edmonton
Property Description
Location
Province AB
Rooms
Kitchen 1.0
Extra Room 1 Lower level 3.65 m X 3.34 m Bedroom 2
Extra Room 2 Lower level 7.96 m X 7.75 m Recreation room
Extra Room 3 Main level 5.43 m X 4.24 m Living room
Extra Room 4 Main level 4.01 m X 2.33 m Dining room
Extra Room 5 Main level 4.01 m X 3.09 m Kitchen
Extra Room 6 Main level 3.96 m X 3.11 m Den
Interior
Heating Forced air
Cooling Central air conditioning
Fireplaces Type Unknown
Exterior
Parking Features Yes
Fence Fence
View Y/N No
Private Pool No
Building
Story 1
Architectural Style Bungalow
Others
Ownership Condominium/Strata
Virtual Tour https://youriguide.com/wmrhf_32_signature_cove_sherwood_park_ab/

"My job is to find and attract mastery-based agents to the office, protect the culture, and make sure everyone is happy! "







