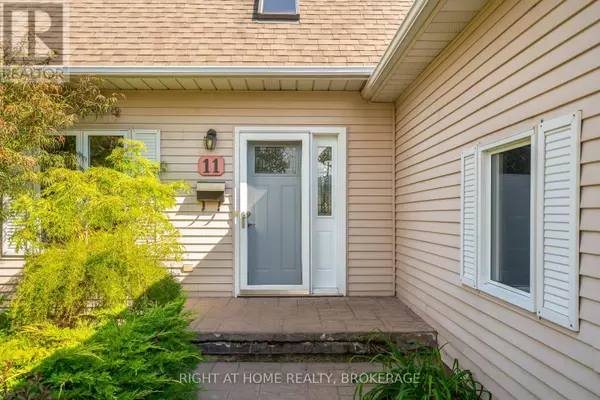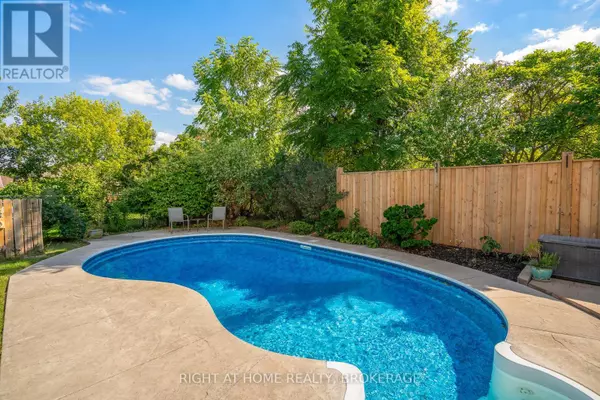
3 Beds
3 Baths
1,500 SqFt
3 Beds
3 Baths
1,500 SqFt
Key Details
Property Type Single Family Home
Sub Type Freehold
Listing Status Active
Purchase Type For Sale
Square Footage 1,500 sqft
Price per Sqft $566
Subdivision 540 - Grimsby Beach
MLS® Listing ID X12399897
Bedrooms 3
Half Baths 1
Property Sub-Type Freehold
Source Niagara Association of REALTORS®
Property Description
Location
Province ON
Rooms
Kitchen 1.0
Extra Room 1 Second level 2.74 m X 1.52 m Bathroom
Extra Room 2 Second level 5.49 m X 3.35 m Primary Bedroom
Extra Room 3 Second level 3.35 m X 3.05 m Bedroom 2
Extra Room 4 Second level 3.35 m X 2.74 m Bedroom 3
Extra Room 5 Second level 1.83 m X 1.52 m Bathroom
Extra Room 6 Main level 4.15 m X 3.51 m Family room
Interior
Heating Forced air
Cooling Central air conditioning
Fireplaces Number 1
Exterior
Parking Features Yes
Pool Salt Water Pool
View Y/N No
Total Parking Spaces 5
Private Pool Yes
Building
Story 2
Sewer Sanitary sewer
Others
Ownership Freehold

"My job is to find and attract mastery-based agents to the office, protect the culture, and make sure everyone is happy! "







