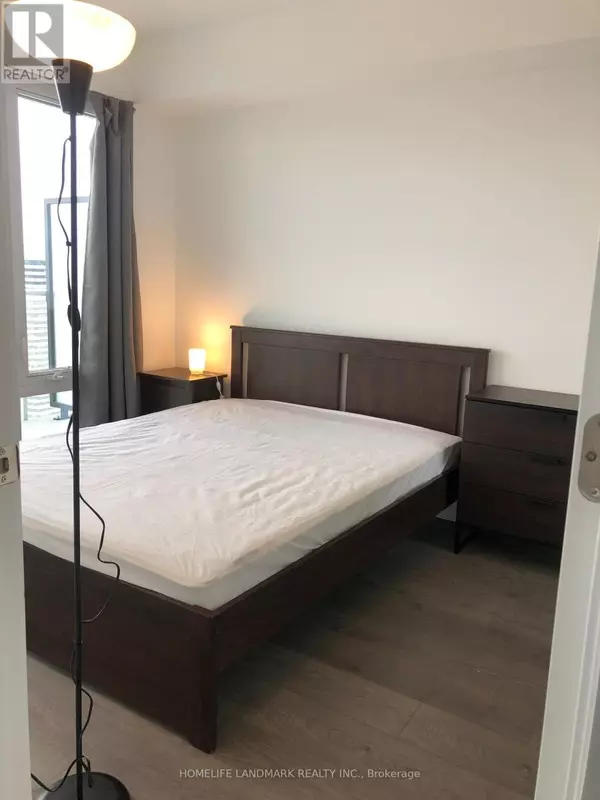
2 Beds
1 Bath
500 SqFt
2 Beds
1 Bath
500 SqFt
Key Details
Property Type Other Types
Sub Type Condo
Listing Status Active
Purchase Type For Sale
Square Footage 500 sqft
Price per Sqft $1,298
Subdivision Church-Yonge Corridor
MLS® Listing ID C12400040
Bedrooms 2
Condo Fees $491/mo
Property Sub-Type Condo
Source Toronto Regional Real Estate Board
Property Description
Location
Province ON
Rooms
Kitchen 1.0
Extra Room 1 Main level 7.94 m X 3.04 m Living room
Extra Room 2 Main level 7.94 m X 3.04 m Dining room
Extra Room 3 Main level 7.94 m X 3.04 m Kitchen
Extra Room 4 Main level 3.91 m X 2.74 m Bedroom
Extra Room 5 Main level 2.41 m X 2.41 m Den
Interior
Heating Coil Fan
Cooling Central air conditioning
Exterior
Parking Features No
Community Features Pets Allowed With Restrictions
View Y/N Yes
View City view
Private Pool No
Others
Ownership Condominium/Strata

"My job is to find and attract mastery-based agents to the office, protect the culture, and make sure everyone is happy! "







