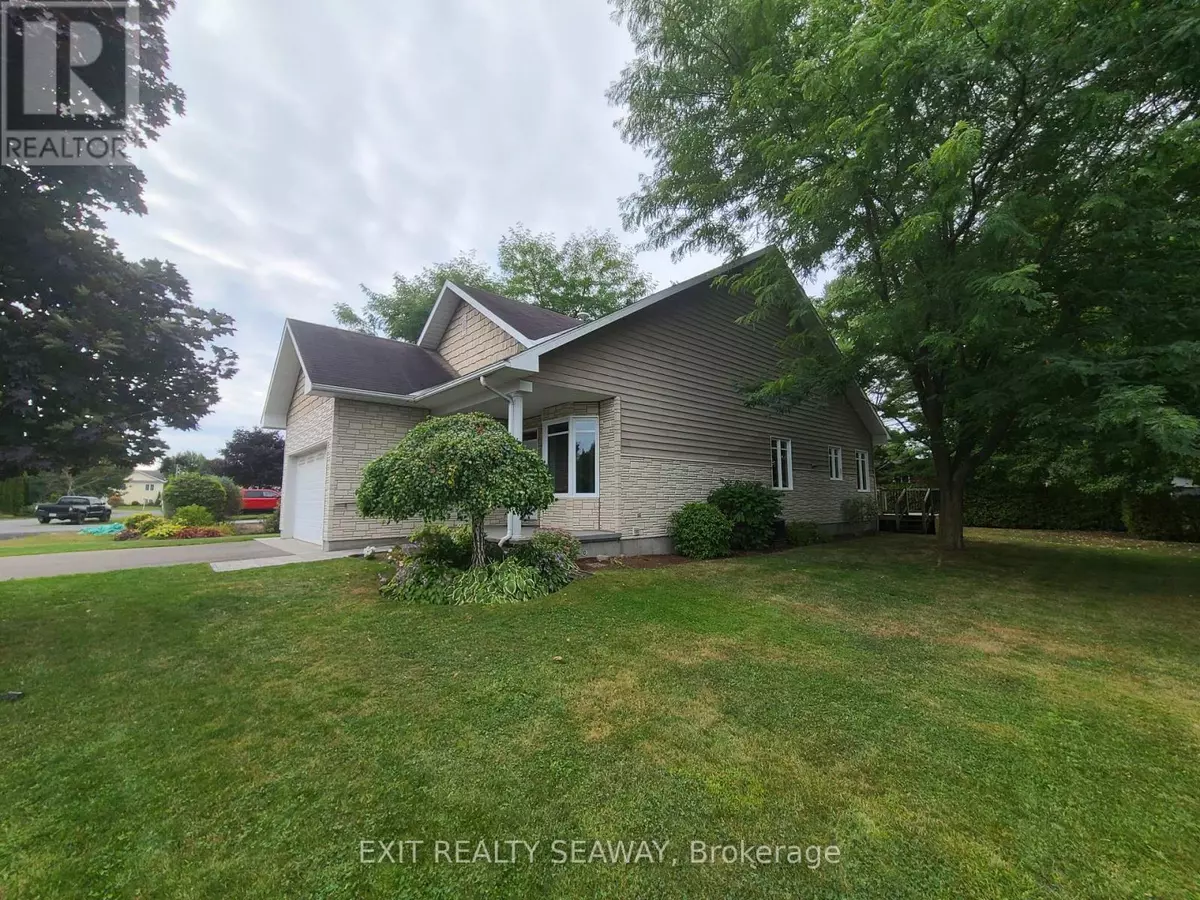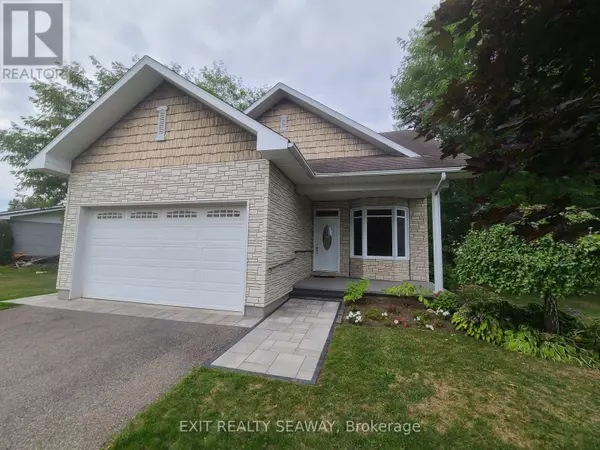
4 Beds
3 Baths
1,100 SqFt
4 Beds
3 Baths
1,100 SqFt
Key Details
Property Type Single Family Home
Sub Type Freehold
Listing Status Active
Purchase Type For Sale
Square Footage 1,100 sqft
Price per Sqft $562
Subdivision 704 - South Dundas (Williamsburgh) Twp
MLS® Listing ID X12399749
Style Bungalow
Bedrooms 4
Property Sub-Type Freehold
Source Cornwall & District Real Estate Board
Property Description
Location
Province ON
Rooms
Kitchen 1.0
Extra Room 1 Basement 6.07 m X 4.98 m Utility room
Extra Room 2 Basement 4 m X 3.44 m Bedroom 3
Extra Room 3 Basement 3.44 m X 2.38 m Bedroom 4
Extra Room 4 Basement 7.56 m X 5.67 m Family room
Extra Room 5 Main level 3.2 m X 2.6 m Kitchen
Extra Room 6 Main level 3.98 m X 3.18 m Dining room
Interior
Heating Forced air
Cooling Central air conditioning
Exterior
Parking Features Yes
View Y/N No
Total Parking Spaces 6
Private Pool No
Building
Lot Description Landscaped
Story 1
Sewer Sanitary sewer
Architectural Style Bungalow
Others
Ownership Freehold

"My job is to find and attract mastery-based agents to the office, protect the culture, and make sure everyone is happy! "







