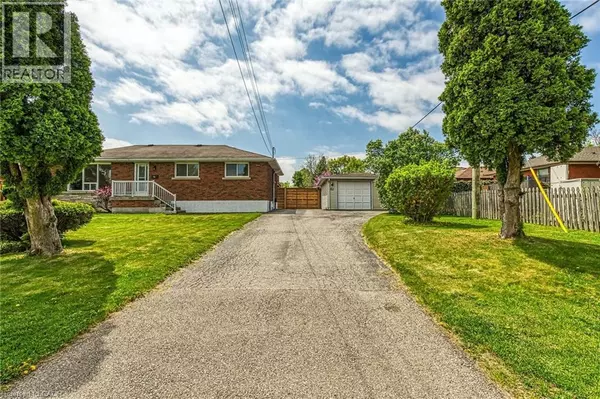
3 Beds
2 Baths
2,088 SqFt
3 Beds
2 Baths
2,088 SqFt
Key Details
Property Type Single Family Home
Sub Type Freehold
Listing Status Active
Purchase Type For Sale
Square Footage 2,088 sqft
Price per Sqft $395
Subdivision 152 - Buchanan
MLS® Listing ID 40769063
Style Raised bungalow
Bedrooms 3
Year Built 1959
Property Sub-Type Freehold
Source Cornerstone Association of Realtors
Property Description
Location
Province ON
Rooms
Kitchen 1.0
Extra Room 1 Basement 11'9'' x 11'0'' Utility room
Extra Room 2 Basement 12'0'' x 11'3'' 3pc Bathroom
Extra Room 3 Basement 20'3'' x 10'0'' Family room
Extra Room 4 Basement 11'1'' x 10'0'' Kitchen
Extra Room 5 Basement 18'4'' x 10'0'' Den
Extra Room 6 Main level 7'4'' x 4'9'' 4pc Bathroom
Interior
Heating Forced air
Cooling Central air conditioning
Exterior
Parking Features Yes
View Y/N No
Total Parking Spaces 5
Private Pool No
Building
Story 1
Sewer Municipal sewage system
Architectural Style Raised bungalow
Others
Ownership Freehold
Virtual Tour https://www.myvisuallistings.com/vt/356267

"My job is to find and attract mastery-based agents to the office, protect the culture, and make sure everyone is happy! "







