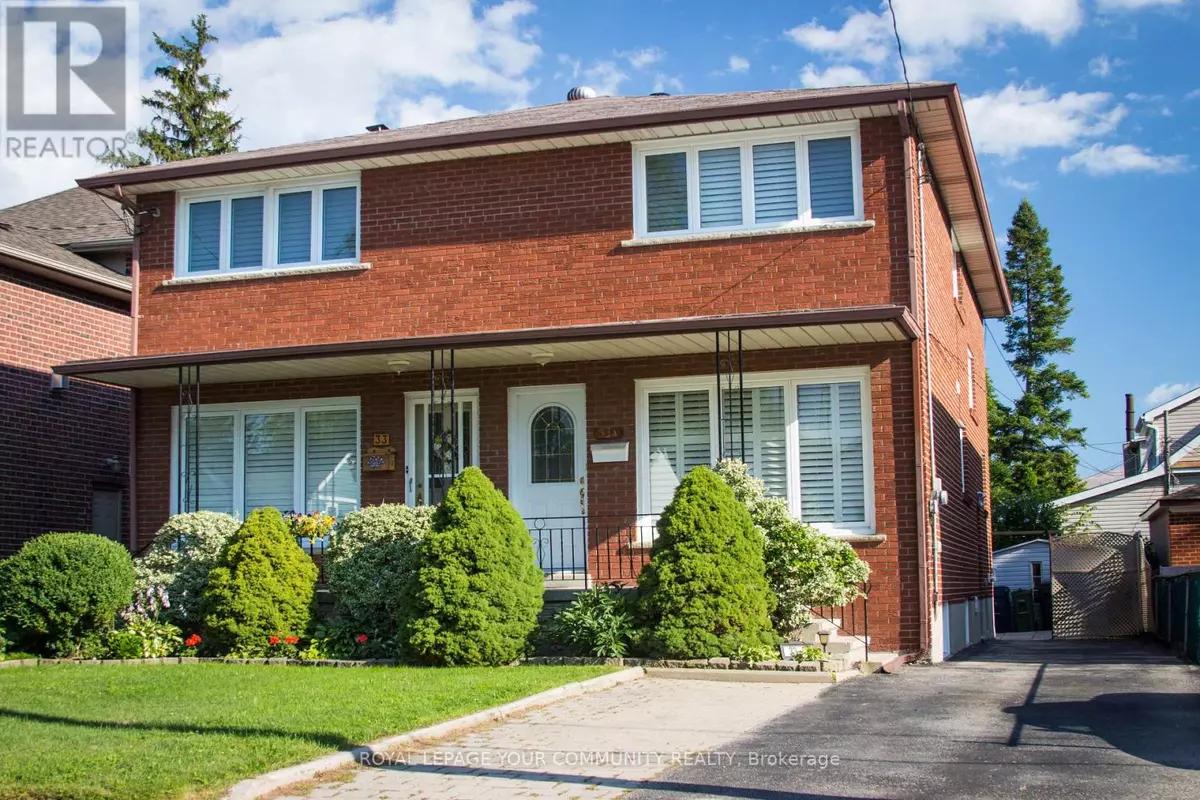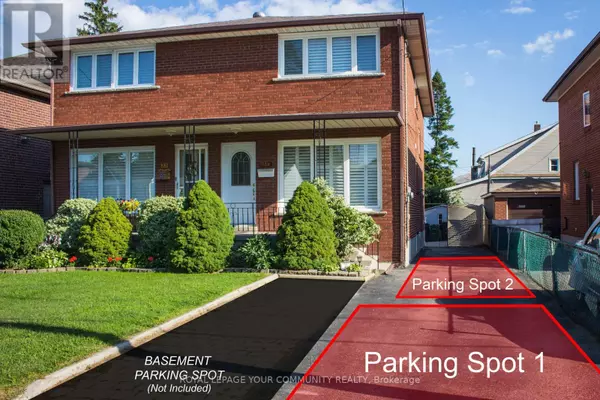
3 Beds
2 Baths
1,100 SqFt
3 Beds
2 Baths
1,100 SqFt
Key Details
Property Type Single Family Home
Sub Type Freehold
Listing Status Active
Purchase Type For Rent
Square Footage 1,100 sqft
Subdivision Alderwood
MLS® Listing ID W12397870
Bedrooms 3
Half Baths 1
Property Sub-Type Freehold
Source Toronto Regional Real Estate Board
Property Description
Location
Province ON
Rooms
Kitchen 1.0
Extra Room 1 Second level 4.47 m X 3.25 m Primary Bedroom
Extra Room 2 Second level 3.62 m X 3.38 m Bedroom 2
Extra Room 3 Second level 2.29 m X 3.02 m Bedroom 3
Extra Room 4 Main level 4.27 m X 3.23 m Living room
Extra Room 5 Main level 3.4 m X 3.12 m Dining room
Extra Room 6 Main level 2.64 m X 3.02 m Kitchen
Interior
Heating Forced air
Cooling Central air conditioning
Flooring Hardwood, Ceramic
Exterior
Parking Features No
Community Features Community Centre
View Y/N No
Total Parking Spaces 2
Private Pool No
Building
Story 2
Sewer Sanitary sewer
Others
Ownership Freehold
Acceptable Financing Monthly
Listing Terms Monthly

"My job is to find and attract mastery-based agents to the office, protect the culture, and make sure everyone is happy! "







