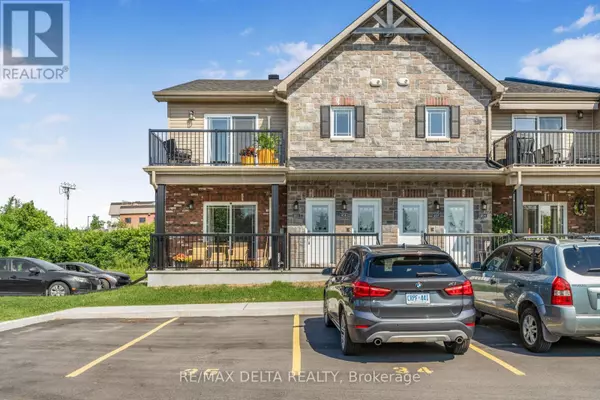
2 Beds
1 Bath
1,000 SqFt
2 Beds
1 Bath
1,000 SqFt
Key Details
Property Type Other Types
Sub Type Condo
Listing Status Active
Purchase Type For Sale
Square Footage 1,000 sqft
Price per Sqft $364
Subdivision 612 - Hawkesbury
MLS® Listing ID X12398434
Bedrooms 2
Condo Fees $251/mo
Property Sub-Type Condo
Source Ottawa Real Estate Board
Property Description
Location
Province ON
Rooms
Kitchen 1.0
Extra Room 1 Main level 5.66 m X 4.85 m Living room
Extra Room 2 Main level 3.86 m X 2.38 m Dining room
Extra Room 3 Main level 1.6 m X 1.65 m Laundry room
Extra Room 4 Main level 2.84 m X 2.69 m Bathroom
Extra Room 5 Main level 3.88 m X 3.12 m Kitchen
Extra Room 6 Main level 3.47 m X 4.01 m Primary Bedroom
Interior
Heating Radiant heat
Cooling Air exchanger
Fireplaces Number 1
Exterior
Parking Features No
Community Features Pets Allowed With Restrictions
View Y/N No
Total Parking Spaces 1
Private Pool No
Others
Ownership Condominium/Strata

"My job is to find and attract mastery-based agents to the office, protect the culture, and make sure everyone is happy! "







