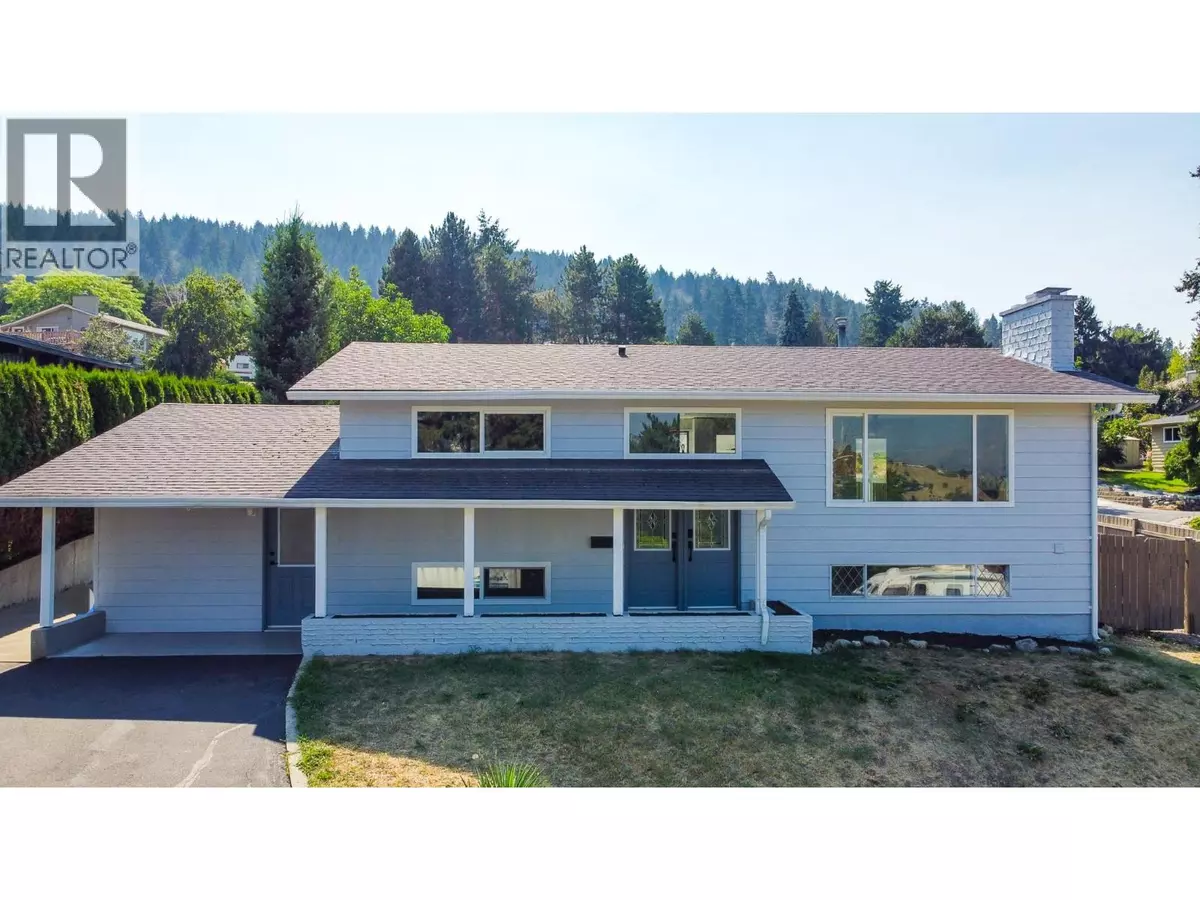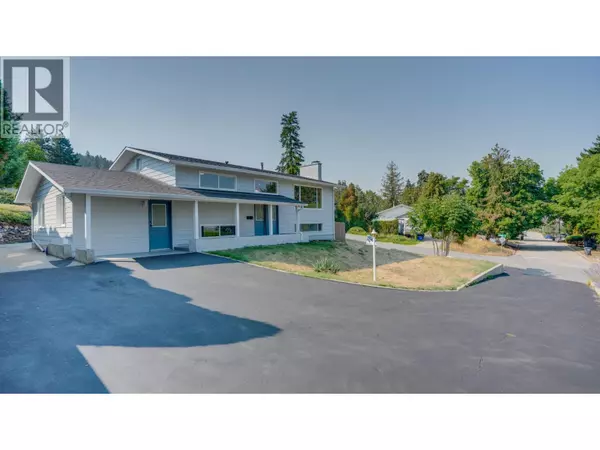
5 Beds
3 Baths
2,126 SqFt
5 Beds
3 Baths
2,126 SqFt
Key Details
Property Type Single Family Home
Sub Type Freehold
Listing Status Active
Purchase Type For Sale
Square Footage 2,126 sqft
Price per Sqft $423
Subdivision Mun Of Coldstream
MLS® Listing ID 10362261
Style Contemporary,Split level entry
Bedrooms 5
Year Built 1970
Lot Size 9,583 Sqft
Acres 0.22
Property Sub-Type Freehold
Source Association of Interior REALTORS®
Property Description
Location
Province BC
Zoning Unknown
Rooms
Kitchen 2.0
Extra Room 1 Basement 9'9'' x 4'10'' Full ensuite bathroom
Extra Room 2 Basement 8'0'' x 7'0'' Full bathroom
Extra Room 3 Basement 11'0'' x 10'0'' Kitchen
Extra Room 4 Basement 11'0'' x 9'0'' Bedroom
Extra Room 5 Basement 13'3'' x 13'8'' Bedroom
Extra Room 6 Basement 14'4'' x 13'8'' Bedroom
Interior
Heating Forced air, See remarks
Flooring Carpeted, Laminate
Fireplaces Number 2
Exterior
Parking Features No
Fence Fence
View Y/N No
Roof Type Unknown
Private Pool No
Building
Story 2
Sewer Municipal sewage system
Architectural Style Contemporary, Split level entry
Others
Ownership Freehold
Virtual Tour https://my.matterport.com/show/?m=LKPKBQtorq3

"My job is to find and attract mastery-based agents to the office, protect the culture, and make sure everyone is happy! "







