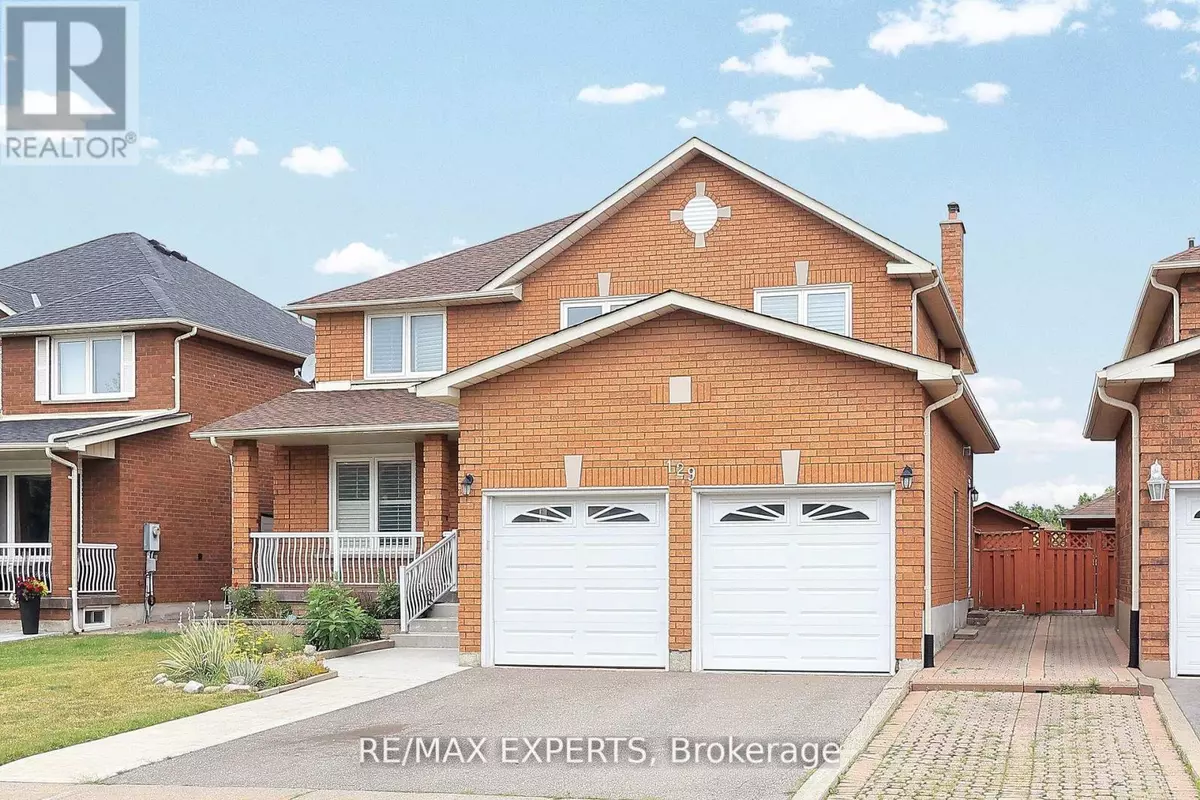
5 Beds
4 Baths
3,000 SqFt
5 Beds
4 Baths
3,000 SqFt
Key Details
Property Type Single Family Home
Sub Type Freehold
Listing Status Active
Purchase Type For Sale
Square Footage 3,000 sqft
Price per Sqft $496
Subdivision East Woodbridge
MLS® Listing ID N12397277
Bedrooms 5
Half Baths 1
Property Sub-Type Freehold
Source Toronto Regional Real Estate Board
Property Description
Location
Province ON
Rooms
Kitchen 2.0
Extra Room 1 Second level 6.8 m X 3.47 m Primary Bedroom
Extra Room 2 Second level 3.33 m X 3.38 m Bedroom 2
Extra Room 3 Second level 3.47 m X 4 m Bedroom 3
Extra Room 4 Second level 3.65 m X 3.32 m Bedroom 4
Extra Room 5 Basement Measurements not available Kitchen
Extra Room 6 Basement Measurements not available Family room
Interior
Heating Forced air
Cooling Central air conditioning
Flooring Parquet, Ceramic
Exterior
Parking Features Yes
View Y/N No
Total Parking Spaces 6
Private Pool No
Building
Story 2
Sewer Sanitary sewer
Others
Ownership Freehold
Virtual Tour https://www.goldvirtualtours.ca/videounbranded/129-father-ermanno-cres

"My job is to find and attract mastery-based agents to the office, protect the culture, and make sure everyone is happy! "







