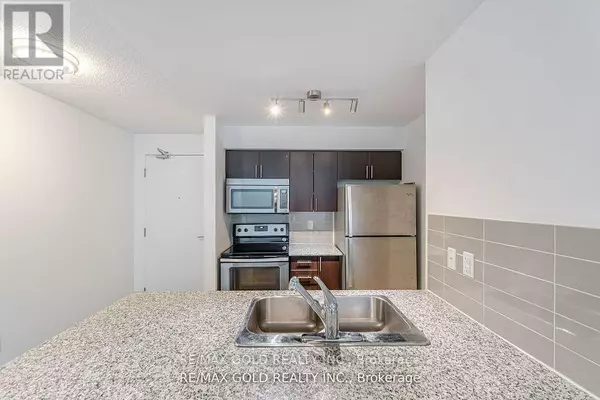
2 Beds
1 Bath
600 SqFt
2 Beds
1 Bath
600 SqFt
Key Details
Property Type Other Types
Sub Type Condo
Listing Status Active
Purchase Type For Rent
Square Footage 600 sqft
Subdivision Dovercourt-Wallace Emerson-Junction
MLS® Listing ID W12397000
Bedrooms 2
Property Sub-Type Condo
Source Toronto Regional Real Estate Board
Property Description
Location
Province ON
Rooms
Kitchen 1.0
Extra Room 1 Flat 1.2 m X 0.9 m Foyer
Extra Room 2 Flat 3.6 m X 2.47 m Kitchen
Extra Room 3 Flat 5.3 m X 3.75 m Dining room
Extra Room 4 Flat 5.3 m X 3.75 m Living room
Extra Room 5 Flat 2 m X 1.05 m Den
Extra Room 6 Flat 3.65 m X 3.1 m Primary Bedroom
Interior
Heating Forced air
Cooling Central air conditioning
Flooring Laminate
Exterior
Parking Features No
Community Features Pets Allowed With Restrictions
View Y/N No
Private Pool No
Others
Ownership Condominium/Strata
Acceptable Financing Monthly
Listing Terms Monthly

"My job is to find and attract mastery-based agents to the office, protect the culture, and make sure everyone is happy! "







