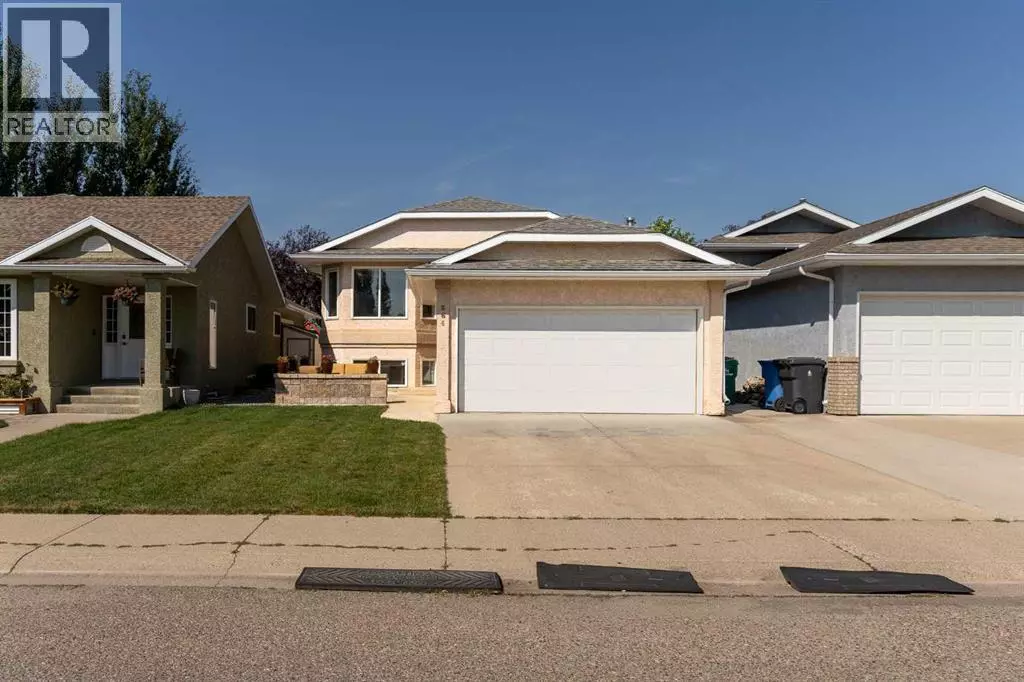
4 Beds
2 Baths
1,012 SqFt
4 Beds
2 Baths
1,012 SqFt
Key Details
Property Type Single Family Home
Sub Type Freehold
Listing Status Active
Purchase Type For Sale
Square Footage 1,012 sqft
Price per Sqft $459
Subdivision Heritage Heights
MLS® Listing ID A2256208
Style Bi-level
Bedrooms 4
Year Built 1993
Lot Size 4,174 Sqft
Acres 4174.0
Property Sub-Type Freehold
Source Lethbridge & District Association of REALTORS®
Property Description
Location
Province AB
Rooms
Kitchen 1.0
Extra Room 1 Basement .00 Ft x .00 Ft 3pc Bathroom
Extra Room 2 Basement 13.00 Ft x 11.25 Ft Bedroom
Extra Room 3 Basement 10.50 Ft x 16.50 Ft Bedroom
Extra Room 4 Basement 16.75 Ft x 21.00 Ft Living room
Extra Room 5 Basement 9.92 Ft x 11.92 Ft Furnace
Extra Room 6 Main level .00 Ft x .00 Ft 5pc Bathroom
Interior
Cooling Central air conditioning
Flooring Carpeted, Laminate, Tile
Exterior
Parking Features Yes
Garage Spaces 2.0
Garage Description 2
Fence Fence
View Y/N No
Total Parking Spaces 5
Private Pool No
Building
Lot Description Landscaped, Lawn
Architectural Style Bi-level
Others
Ownership Freehold
Virtual Tour https://youtu.be/IkfMJx7DDTE

"My job is to find and attract mastery-based agents to the office, protect the culture, and make sure everyone is happy! "







