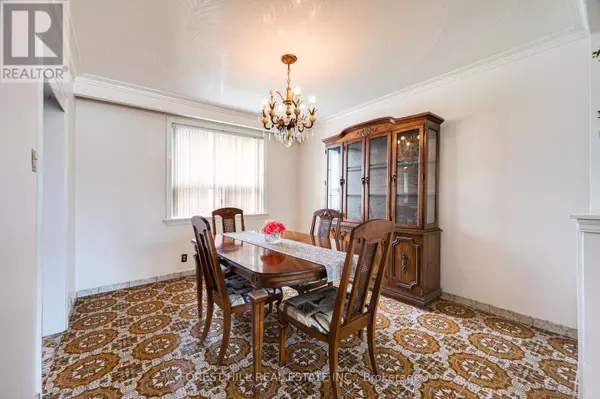
3 Beds
2 Baths
1,100 SqFt
3 Beds
2 Baths
1,100 SqFt
Key Details
Property Type Single Family Home
Sub Type Freehold
Listing Status Active
Purchase Type For Sale
Square Footage 1,100 sqft
Price per Sqft $763
Subdivision Humbermede
MLS® Listing ID W12396446
Bedrooms 3
Property Sub-Type Freehold
Source Toronto Regional Real Estate Board
Property Description
Location
Province ON
Rooms
Kitchen 1.0
Extra Room 1 Second level 4.11 m X 2.83 m Primary Bedroom
Extra Room 2 Second level 3.26 m X 4.22 m Bedroom 2
Extra Room 3 Second level 2.83 m X 4.22 m Bedroom 3
Extra Room 4 Basement 4.11 m X 4.89 m Recreational, Games room
Extra Room 5 Basement 6.19 m X 3.87 m Other
Extra Room 6 Main level 4.08 m X 4.37 m Living room
Interior
Heating Forced air
Cooling Central air conditioning
Flooring Hardwood, Tile
Exterior
Parking Features Yes
View Y/N No
Total Parking Spaces 4
Private Pool No
Building
Story 2
Sewer Sanitary sewer
Others
Ownership Freehold

"My job is to find and attract mastery-based agents to the office, protect the culture, and make sure everyone is happy! "







