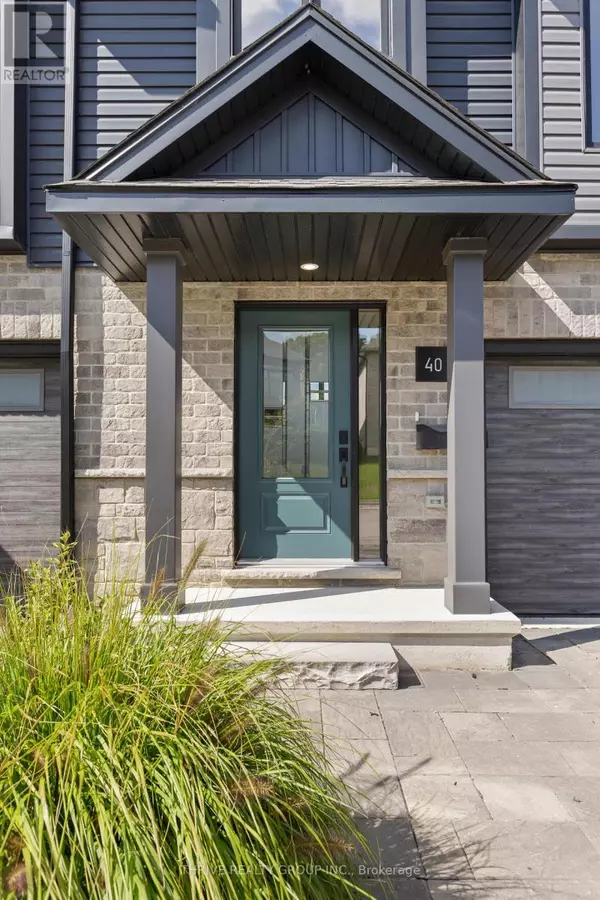
3 Beds
2 Baths
1,600 SqFt
3 Beds
2 Baths
1,600 SqFt
Open House
Thu Oct 02, 1:00pm - 4:00pm
Sat Oct 04, 1:00pm - 4:00pm
Sun Oct 05, 1:00pm - 4:00pm
Mon Oct 06, 1:00pm - 4:00pm
Tue Oct 07, 1:00pm - 4:00pm
Wed Oct 08, 1:00pm - 4:00pm
Thu Oct 09, 1:00pm - 4:00pm
Key Details
Property Type Townhouse
Sub Type Townhouse
Listing Status Active
Purchase Type For Sale
Square Footage 1,600 sqft
Price per Sqft $424
Subdivision South A
MLS® Listing ID X12396330
Style Multi-level
Bedrooms 3
Half Baths 1
Condo Fees $180/mo
Property Sub-Type Townhouse
Source London and St. Thomas Association of REALTORS®
Property Description
Location
Province ON
Rooms
Kitchen 1.0
Extra Room 1 Second level Measurements not available Other
Extra Room 2 Second level 3.45 m X 3.96 m Primary Bedroom
Extra Room 3 Third level Measurements not available Bathroom
Extra Room 4 Third level 2.9 m X 3.07 m Bedroom
Extra Room 5 Third level 2.87 m X 3.84 m Bedroom
Extra Room 6 Third level Measurements not available Laundry room
Interior
Heating Forced air
Cooling Central air conditioning
Exterior
Parking Features Yes
Community Features Pet Restrictions
View Y/N No
Total Parking Spaces 2
Private Pool No
Building
Architectural Style Multi-level
Others
Ownership Condominium/Strata
Virtual Tour https://risingphoenixrealestatemedia.view.property/2350734

"My job is to find and attract mastery-based agents to the office, protect the culture, and make sure everyone is happy! "







