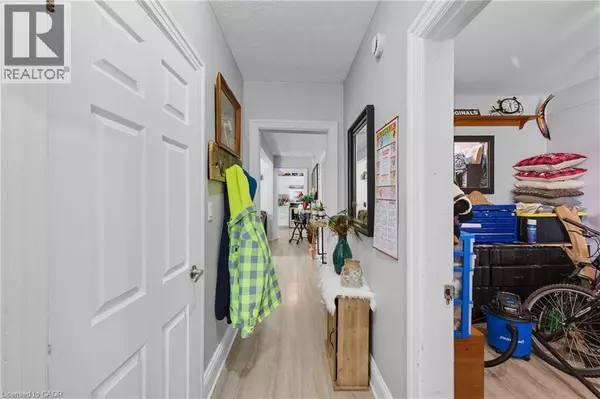
4 Beds
2 Baths
1,129 SqFt
4 Beds
2 Baths
1,129 SqFt
Key Details
Property Type Single Family Home
Sub Type Freehold
Listing Status Active
Purchase Type For Sale
Square Footage 1,129 sqft
Price per Sqft $513
Subdivision 114 - Ainslie Wood East
MLS® Listing ID 40768123
Bedrooms 4
Half Baths 1
Year Built 1925
Property Sub-Type Freehold
Source Cornerstone Association of Realtors
Property Description
Location
Province ON
Rooms
Kitchen 1.0
Extra Room 1 Second level 11'8'' x 9'8'' Bedroom
Extra Room 2 Second level 9'6'' x 9'8'' Primary Bedroom
Extra Room 3 Basement Measurements not available 2pc Bathroom
Extra Room 4 Main level 8'10'' x 10'6'' Bedroom
Extra Room 5 Main level 11'4'' x 7'11'' Bedroom
Extra Room 6 Main level 14'6'' x 8'6'' Living room
Interior
Heating Forced air,
Cooling Central air conditioning
Exterior
Parking Features No
Community Features School Bus
View Y/N No
Total Parking Spaces 2
Private Pool No
Building
Story 1.5
Sewer Municipal sewage system
Others
Ownership Freehold
Virtual Tour https://youriguide.com/110_emerson_st_hamilton_on/

"My job is to find and attract mastery-based agents to the office, protect the culture, and make sure everyone is happy! "







