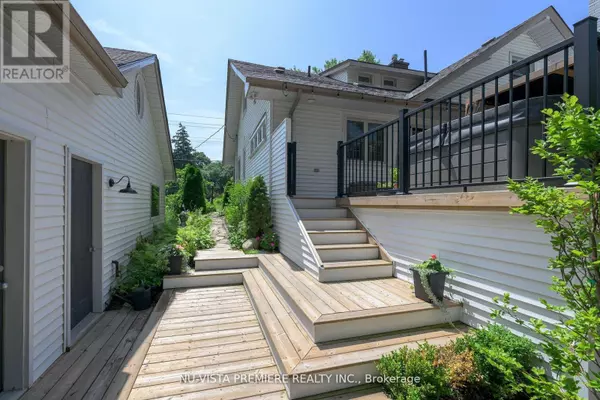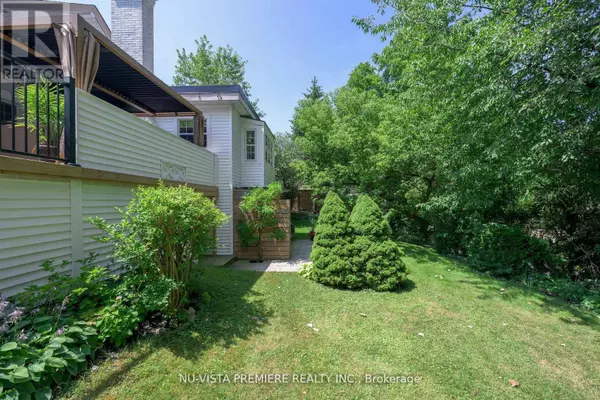
4 Beds
4 Baths
2,000 SqFt
4 Beds
4 Baths
2,000 SqFt
Key Details
Property Type Single Family Home
Sub Type Freehold
Listing Status Active
Purchase Type For Sale
Square Footage 2,000 sqft
Price per Sqft $499
Subdivision South G
MLS® Listing ID X12393847
Bedrooms 4
Half Baths 1
Property Sub-Type Freehold
Source London and St. Thomas Association of REALTORS®
Property Description
Location
Province ON
Rooms
Kitchen 2.0
Extra Room 1 Second level 4.03 m X 4.12 m Bedroom
Extra Room 2 Second level 3.51 m X 4.12 m Bathroom
Extra Room 3 Second level 4.09 m X 4.12 m Bedroom
Extra Room 4 Lower level 4.91 m X 6.65 m Kitchen
Extra Room 5 Lower level 2.89 m X 3.66 m Living room
Extra Room 6 Lower level 6.12 m X 3.15 m Bedroom
Interior
Heating Forced air
Cooling Central air conditioning
Flooring Hardwood
Exterior
Parking Features Yes
View Y/N No
Total Parking Spaces 13
Private Pool No
Building
Lot Description Landscaped
Story 1.5
Sewer Sanitary sewer
Others
Ownership Freehold
Virtual Tour https://youtu.be/CpMjP32sdP8

"My job is to find and attract mastery-based agents to the office, protect the culture, and make sure everyone is happy! "







