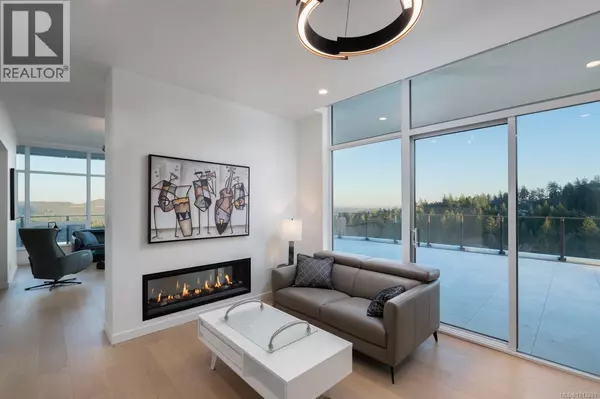
3 Beds
3 Baths
3,142 SqFt
3 Beds
3 Baths
3,142 SqFt
Key Details
Property Type Single Family Home, Condo
Sub Type Condo
Listing Status Active
Purchase Type For Sale
Square Footage 3,142 sqft
Price per Sqft $913
Subdivision Bear Mountain
MLS® Listing ID 1013291
Bedrooms 3
Condo Fees $1,000/mo
Year Built 2024
Lot Size 3,142 Sqft
Acres 3142.0
Property Sub-Type Condo
Source Victoria Real Estate Board
Property Description
Location
Province BC
Zoning Residential
Rooms
Kitchen 1.0
Extra Room 1 Main level 25'6 x 7'1 Balcony
Extra Room 2 Main level 34'3 x 7'1 Balcony
Extra Room 3 Main level 19'10 x 42'7 Balcony
Extra Room 4 Main level 12'4 x 13'2 Primary Bedroom
Extra Room 5 Main level 9'9 x 9'9 Bedroom
Extra Room 6 Main level 10'8 x 9'6 Bedroom
Interior
Heating Heat Pump
Cooling Air Conditioned
Fireplaces Number 1
Exterior
Parking Features No
Community Features Pets Allowed With Restrictions, Family Oriented
View Y/N Yes
View City view, Mountain view, Ocean view, Valley view
Total Parking Spaces 2
Private Pool No
Others
Ownership Strata
Acceptable Financing Monthly
Listing Terms Monthly
Virtual Tour https://youtube.com/shorts/9LmtyzM_0gk?si=uhTb-LBl2jWprIGG

"My job is to find and attract mastery-based agents to the office, protect the culture, and make sure everyone is happy! "







