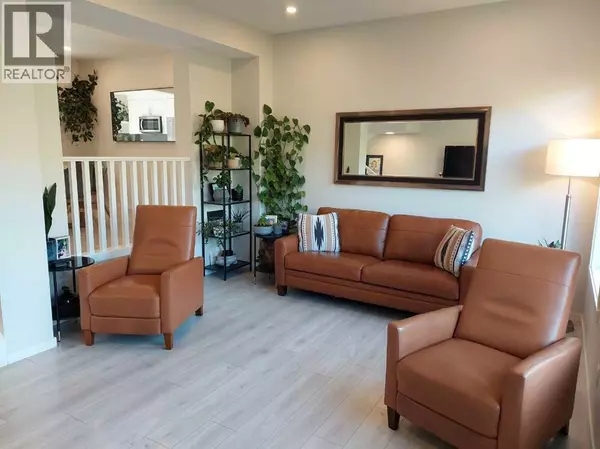
2 Beds
3 Baths
1,421 SqFt
2 Beds
3 Baths
1,421 SqFt
Key Details
Property Type Townhouse
Sub Type Townhouse
Listing Status Active
Purchase Type For Sale
Square Footage 1,421 sqft
Price per Sqft $394
Subdivision Cranston
MLS® Listing ID A2255107
Bedrooms 2
Half Baths 1
Condo Fees $353/mo
Year Built 2020
Property Sub-Type Townhouse
Source Calgary Real Estate Board
Property Description
Location
Province AB
Rooms
Kitchen 1.0
Extra Room 1 Lower level 9.25 Ft x 6.92 Ft Other
Extra Room 2 Main level 11.25 Ft x 11.50 Ft Kitchen
Extra Room 3 Main level 10.58 Ft x 10.67 Ft Dining room
Extra Room 4 Main level 4.92 Ft x 5.00 Ft 2pc Bathroom
Extra Room 5 Main level 13.25 Ft x 7.92 Ft Living room
Extra Room 6 Upper Level 10.83 Ft x 11.83 Ft Bedroom
Interior
Heating Forced air,
Cooling Central air conditioning
Flooring Carpeted, Ceramic Tile, Laminate
Exterior
Parking Features Yes
Garage Spaces 1.0
Garage Description 1
Fence Fence
Community Features Pets Allowed With Restrictions
View Y/N No
Total Parking Spaces 2
Private Pool No
Building
Story 3
Others
Ownership Condominium/Strata

"My job is to find and attract mastery-based agents to the office, protect the culture, and make sure everyone is happy! "







