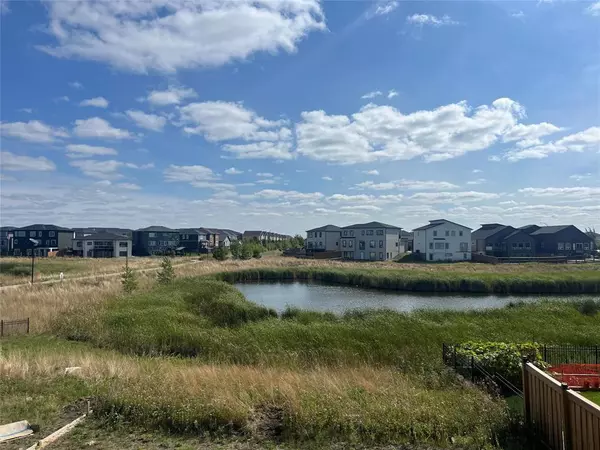
4 Beds
3 Baths
2,225 SqFt
4 Beds
3 Baths
2,225 SqFt
Key Details
Property Type Single Family Home
Sub Type Freehold
Listing Status Active
Purchase Type For Sale
Square Footage 2,225 sqft
Price per Sqft $336
Subdivision Waterford Green
MLS® Listing ID 202520276
Bedrooms 4
Year Built 2025
Property Sub-Type Freehold
Source Winnipeg Regional Real Estate Board
Property Description
Location
Province MB
Rooms
Kitchen 1.0
Extra Room 1 Main level 12 ft X 10 ft Living room
Extra Room 2 Main level 8 ft X 10 ft Dining room
Extra Room 3 Main level 6 ft X 20 ft Foyer
Extra Room 4 Main level 8 ft X 6 ft Mud room
Extra Room 5 Main level 10 ft X 12 ft Kitchen
Extra Room 6 Main level 9 ft X 11 ft Bedroom
Interior
Heating Forced air
Flooring Laminate
Fireplaces Type Insert
Exterior
Parking Features Yes
View Y/N No
Private Pool No
Building
Story 2
Sewer Municipal sewage system
Others
Ownership Freehold

"My job is to find and attract mastery-based agents to the office, protect the culture, and make sure everyone is happy! "







