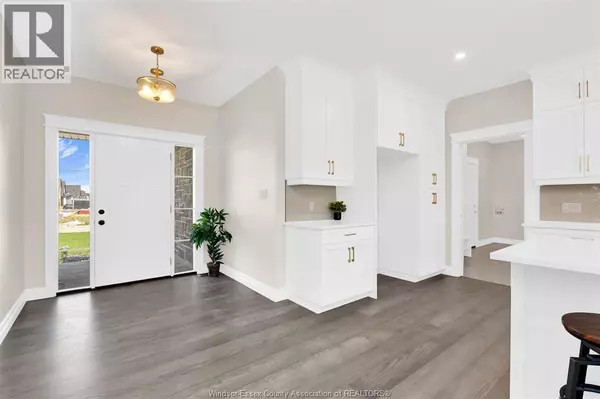
2 Beds
2 Baths
2 Beds
2 Baths
Open House
Sun Nov 02, 1:00pm - 3:00pm
Sun Nov 09, 1:00pm - 3:00pm
Sun Nov 16, 1:00pm - 3:00pm
Sun Nov 23, 1:00pm - 3:00pm
Sun Nov 30, 1:00pm - 3:00pm
Key Details
Property Type Single Family Home
Sub Type Freehold
Listing Status Active
Purchase Type For Sale
MLS® Listing ID 25022816
Style Bungalow,Ranch
Bedrooms 2
Property Sub-Type Freehold
Source Windsor-Essex County Association of REALTORS®
Property Description
Location
Province ON
Rooms
Kitchen 1.0
Extra Room 1 Lower level Measurements not available Utility room
Extra Room 2 Lower level Measurements not available Storage
Extra Room 3 Main level Measurements not available 4pc Ensuite bath
Extra Room 4 Main level Measurements not available 4pc Bathroom
Extra Room 5 Main level Measurements not available Bedroom
Extra Room 6 Main level Measurements not available Primary Bedroom
Interior
Heating Forced air, Furnace, Heat Recovery Ventilation (HRV),
Cooling Central air conditioning
Flooring Carpeted, Ceramic/Porcelain, Hardwood
Exterior
Parking Features Yes
View Y/N No
Private Pool No
Building
Story 1
Architectural Style Bungalow, Ranch
Others
Ownership Freehold
Virtual Tour https://my.matterport.com/show/?m=BTzJRB5RNTk

"My job is to find and attract mastery-based agents to the office, protect the culture, and make sure everyone is happy! "







