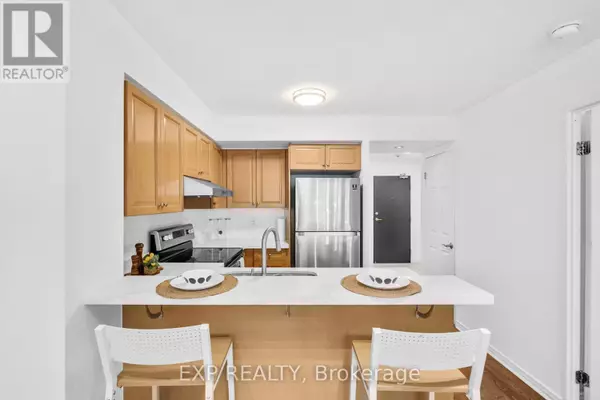
3 Beds
1 Bath
700 SqFt
3 Beds
1 Bath
700 SqFt
Key Details
Property Type Other Types
Sub Type Condo
Listing Status Active
Purchase Type For Sale
Square Footage 700 sqft
Price per Sqft $914
Subdivision Moss Park
MLS® Listing ID C12390490
Bedrooms 3
Condo Fees $833/mo
Property Sub-Type Condo
Source Toronto Regional Real Estate Board
Property Description
Location
Province ON
Rooms
Kitchen 1.0
Extra Room 1 Flat 5.03 m X 3.12 m Living room
Extra Room 2 Flat 5.03 m X 3.12 m Dining room
Extra Room 3 Flat 3.63 m X 2.79 m Primary Bedroom
Extra Room 4 Flat 2.03 m X 2.77 m Solarium
Extra Room 5 Flat 2.39 m X 2.01 m Den
Extra Room 6 Flat 2.9 m X 1 m Kitchen
Interior
Heating Forced air
Cooling Central air conditioning
Flooring Hardwood, Tile
Exterior
Parking Features Yes
Community Features Pets Allowed With Restrictions, Community Centre
View Y/N Yes
View City view
Total Parking Spaces 1
Private Pool No
Others
Ownership Condominium/Strata
Virtual Tour https://www.youtube.com/watch?v=tlOlkT8gYfY

"My job is to find and attract mastery-based agents to the office, protect the culture, and make sure everyone is happy! "







