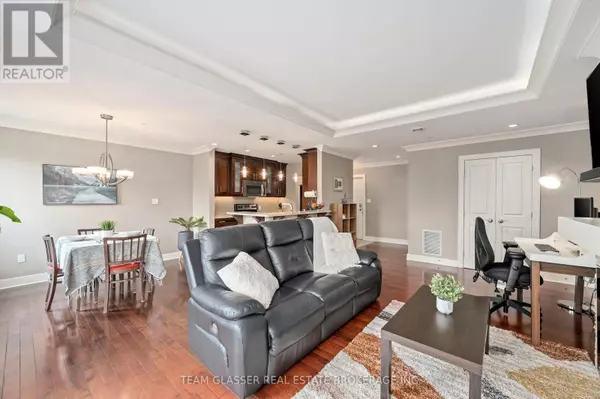
2 Beds
2 Baths
1,200 SqFt
2 Beds
2 Baths
1,200 SqFt
Key Details
Property Type Condo
Sub Type Condominium/Strata
Listing Status Active
Purchase Type For Sale
Square Footage 1,200 sqft
Price per Sqft $395
Subdivision North N
MLS® Listing ID X12390209
Bedrooms 2
Condo Fees $520/mo
Property Sub-Type Condominium/Strata
Source London and St. Thomas Association of REALTORS®
Property Description
Location
Province ON
Rooms
Kitchen 1.0
Extra Room 1 Main level 3.27 m X 5.95 m Primary Bedroom
Extra Room 2 Main level 3.51 m X 4.22 m Bedroom 2
Extra Room 3 Main level 3.7 m X 6.29 m Living room
Extra Room 4 Main level 2.67 m X 3.35 m Dining room
Extra Room 5 Main level 2.67 m X 2.95 m Kitchen
Extra Room 6 Main level 3.19 m X 1.65 m Bathroom
Interior
Heating Forced air
Cooling Central air conditioning
Flooring Carpeted, Hardwood, Ceramic
Exterior
Parking Features Yes
Community Features Pet Restrictions
View Y/N Yes
View View
Total Parking Spaces 2
Private Pool No
Building
Lot Description Landscaped
Others
Ownership Condominium/Strata
Virtual Tour https://listings.arccreative.ca/videos/01925e16-98ad-73ee-88c1-6126ba7b5548

"My job is to find and attract mastery-based agents to the office, protect the culture, and make sure everyone is happy! "







