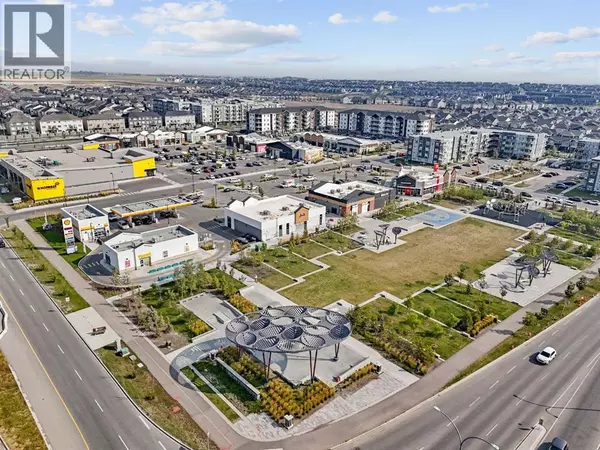
2 Beds
3 Baths
1,242 SqFt
2 Beds
3 Baths
1,242 SqFt
Key Details
Property Type Townhouse
Sub Type Townhouse
Listing Status Active
Purchase Type For Sale
Square Footage 1,242 sqft
Price per Sqft $342
Subdivision Evanston
MLS® Listing ID A2255163
Bedrooms 2
Half Baths 1
Condo Fees $361/mo
Year Built 2015
Property Sub-Type Townhouse
Source Calgary Real Estate Board
Property Description
Location
Province AB
Rooms
Kitchen 1.0
Extra Room 1 Second level 8.00 Ft x 4.92 Ft 4pc Bathroom
Extra Room 2 Second level 8.00 Ft x 4.92 Ft 4pc Bathroom
Extra Room 3 Second level 12.58 Ft x 12.00 Ft Bedroom
Extra Room 4 Second level 13.67 Ft x 13.50 Ft Primary Bedroom
Extra Room 5 Second level 6.17 Ft x 7.17 Ft Laundry room
Extra Room 6 Main level 4.33 Ft x 5.08 Ft 2pc Bathroom
Interior
Heating Forced air,
Cooling None
Flooring Carpeted, Ceramic Tile, Laminate
Exterior
Parking Features Yes
Garage Spaces 2.0
Garage Description 2
Fence Fence
Community Features Pets Allowed
View Y/N No
Total Parking Spaces 2
Private Pool No
Building
Lot Description Landscaped
Story 2
Others
Ownership Condominium/Strata
Virtual Tour https://youriguide.com/139_evanscrest_gardens_nw_calgary_ab/

"My job is to find and attract mastery-based agents to the office, protect the culture, and make sure everyone is happy! "







