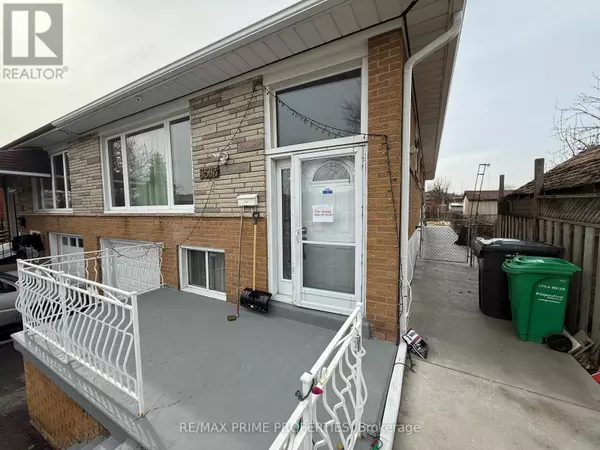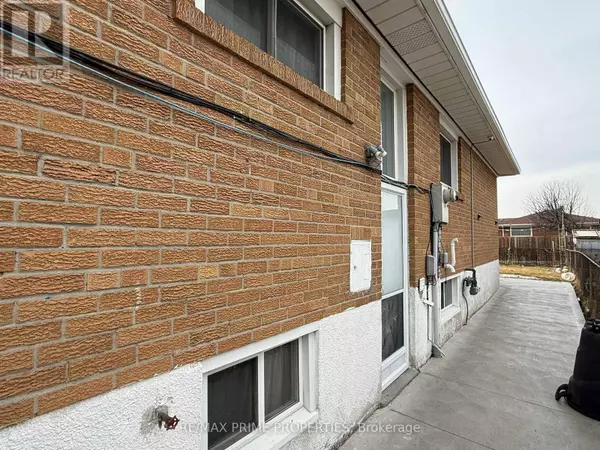
3 Beds
1 Bath
1,100 SqFt
3 Beds
1 Bath
1,100 SqFt
Key Details
Property Type Single Family Home
Sub Type Freehold
Listing Status Active
Purchase Type For Rent
Square Footage 1,100 sqft
Subdivision Malton
MLS® Listing ID W12388550
Style Raised bungalow
Bedrooms 3
Property Sub-Type Freehold
Source Toronto Regional Real Estate Board
Property Description
Location
Province ON
Rooms
Kitchen 1.0
Extra Room 1 Main level 4.52 m X 3.5 m Living room
Extra Room 2 Main level 2.9 m X 3.5 m Dining room
Extra Room 3 Main level 5 m X 3.75 m Kitchen
Extra Room 4 Main level 4.6 m X 2.9 m Primary Bedroom
Extra Room 5 Main level 3.8 m X 2.9 m Bedroom 2
Extra Room 6 Main level 3.05 m X 2.75 m Bedroom 3
Interior
Heating Forced air
Cooling Central air conditioning
Flooring Laminate, Porcelain Tile
Exterior
Parking Features Yes
View Y/N No
Total Parking Spaces 2
Private Pool No
Building
Story 1
Sewer Sanitary sewer
Architectural Style Raised bungalow
Others
Ownership Freehold
Acceptable Financing Monthly
Listing Terms Monthly

"My job is to find and attract mastery-based agents to the office, protect the culture, and make sure everyone is happy! "







