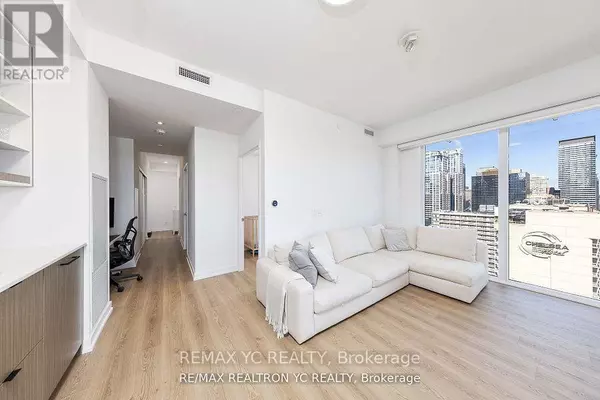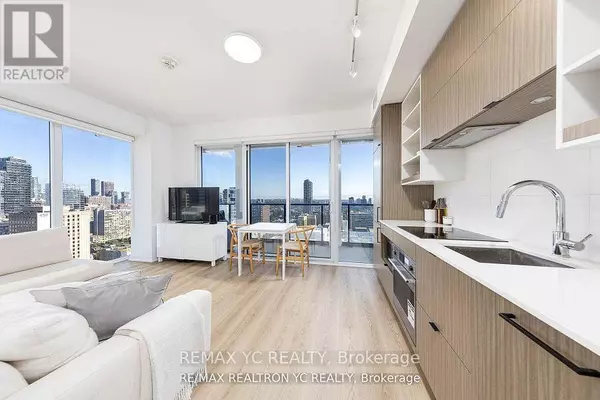
3 Beds
2 Baths
600 SqFt
3 Beds
2 Baths
600 SqFt
Key Details
Property Type Single Family Home
Sub Type Condo
Listing Status Active
Purchase Type For Sale
Square Footage 600 sqft
Price per Sqft $1,480
Subdivision Bay Street Corridor
MLS® Listing ID C12388947
Bedrooms 3
Condo Fees $551/mo
Property Sub-Type Condo
Source Toronto Regional Real Estate Board
Property Description
Location
Province ON
Rooms
Kitchen 1.0
Extra Room 1 Main level 5.33 m X 3.23 m Living room
Extra Room 2 Main level 5.33 m X 3.23 m Dining room
Extra Room 3 Main level 5.33 m X 3.23 m Kitchen
Extra Room 4 Main level 2.71 m X 2.77 m Primary Bedroom
Extra Room 5 Main level 2.4 m X 2.77 m Bedroom 2
Extra Room 6 Main level Measurements not available Study
Interior
Heating Forced air
Cooling Central air conditioning
Flooring Laminate
Exterior
Parking Features Yes
Community Features Pets Allowed With Restrictions
View Y/N No
Total Parking Spaces 1
Private Pool No
Others
Ownership Condominium/Strata

"My job is to find and attract mastery-based agents to the office, protect the culture, and make sure everyone is happy! "







