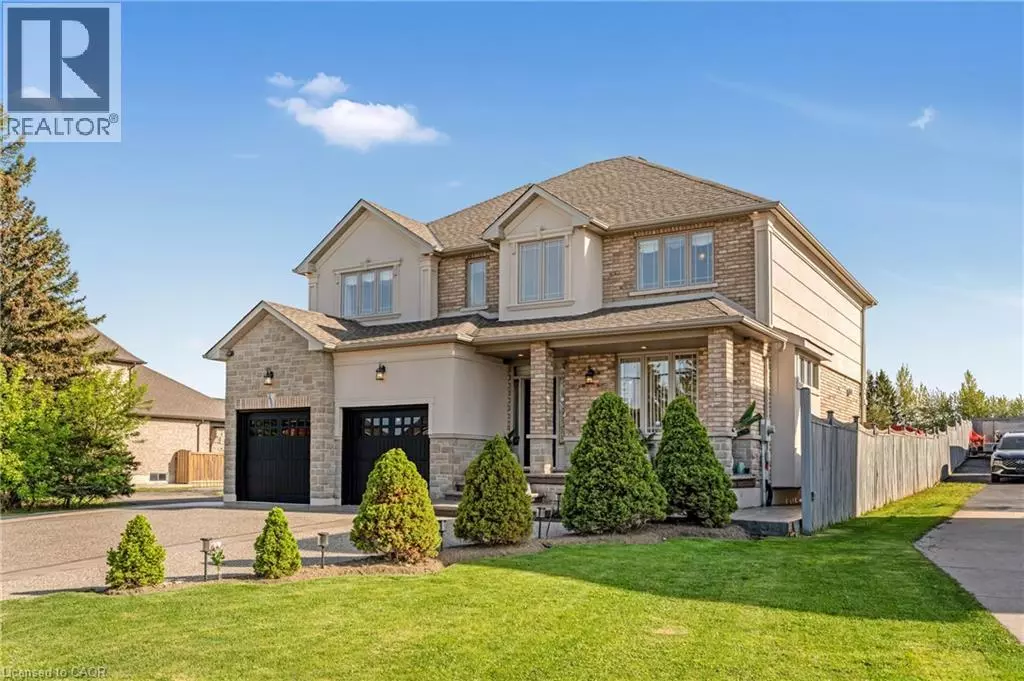
4 Beds
4 Baths
4,207 SqFt
4 Beds
4 Baths
4,207 SqFt
Key Details
Property Type Single Family Home
Sub Type Freehold
Listing Status Active
Purchase Type For Sale
Square Footage 4,207 sqft
Price per Sqft $346
Subdivision 503 - Trinity
MLS® Listing ID 40767425
Style 2 Level
Bedrooms 4
Half Baths 2
Year Built 2006
Property Sub-Type Freehold
Source Cornerstone Association of Realtors
Property Description
Location
Province ON
Rooms
Kitchen 0.0
Extra Room 1 Second level Measurements not available 5pc Bathroom
Extra Room 2 Second level Measurements not available 4pc Bathroom
Extra Room 3 Second level 13'0'' x 11'10'' Bedroom
Extra Room 4 Second level 14'0'' x 13'4'' Bedroom
Extra Room 5 Second level 12'0'' x 13'0'' Bedroom
Extra Room 6 Second level 15'4'' x 13'4'' Bedroom
Interior
Cooling Central air conditioning
Exterior
Parking Features Yes
Community Features School Bus
View Y/N No
Total Parking Spaces 10
Private Pool No
Building
Story 2
Sewer Municipal sewage system
Architectural Style 2 Level
Others
Ownership Freehold
Virtual Tour https://showcase.wakefieldmediahouse.com/351_highland_rd_w-9163?branding=false

"My job is to find and attract mastery-based agents to the office, protect the culture, and make sure everyone is happy! "







